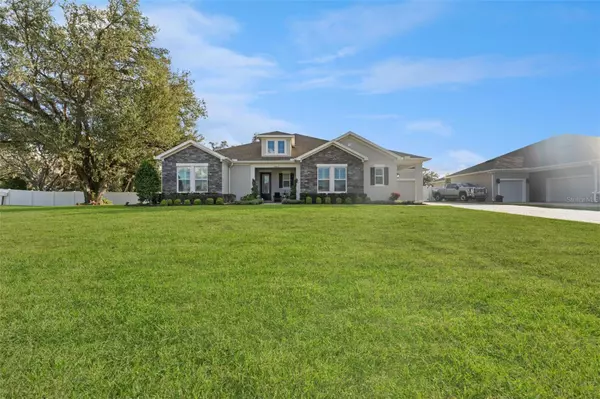4 Beds
5 Baths
3,196 SqFt
4 Beds
5 Baths
3,196 SqFt
Key Details
Property Type Single Family Home
Sub Type Single Family Residence
Listing Status Pending
Purchase Type For Sale
Square Footage 3,196 sqft
Price per Sqft $359
Subdivision Deer Run Preserve
MLS Listing ID T3551717
Bedrooms 4
Full Baths 3
Half Baths 2
Construction Status Inspections,Other Contract Contingencies
HOA Fees $500/qua
HOA Y/N Yes
Originating Board Stellar MLS
Year Built 2021
Annual Tax Amount $11,138
Lot Size 0.740 Acres
Acres 0.74
Lot Dimensions 94.24x340.45
Property Description
Step inside to discover a meticulously designed interior featuring 9-foot doors and high ceilings, creating an airy and spacious atmosphere. The primary bedroom is a true retreat, enhanced by builder upgrades that include an expansive bathroom with premium finishes. The split floor plan includes a bonus den/office between the two guest rooms. The living room and office boast custom built-ins, providing both functionality and style.
The gourmet kitchen flows seamlessly into the living areas, making it perfect for entertaining. Step outside to your private oasis: an extended lanai with a heated saltwater pool and spa, complete with elegant pavers. The outdoor kitchen is ideal for al fresco dining, while the backyard pavilion with a fire pit offers a cozy spot for evening gatherings.
Plantation shutters adorn the windows, adding a touch of elegance and privacy. Ceramic tile floors throughout. The 3-car garage provides ample storage, the water softeners convey with the property, ensuring convenience and comfort.
Experience luxury living in this beautifully upgraded home. Schedule your private viewing today and discover the exceptional lifestyle that awaits at 19859 Sambar Deer Loop.
Location
State FL
County Hillsborough
Community Deer Run Preserve
Zoning PD
Interior
Interior Features Ceiling Fans(s), Crown Molding, Eat-in Kitchen, High Ceilings, Living Room/Dining Room Combo, Open Floorplan, Primary Bedroom Main Floor, Split Bedroom, Walk-In Closet(s), Window Treatments
Heating Central
Cooling Central Air
Flooring Ceramic Tile
Fireplaces Type Electric
Fireplace true
Appliance Dishwasher, Dryer, Range, Range Hood, Refrigerator, Washer, Water Softener, Wine Refrigerator
Laundry Electric Dryer Hookup, Laundry Room, Washer Hookup
Exterior
Exterior Feature Irrigation System, Outdoor Grill, Outdoor Kitchen
Garage Spaces 3.0
Pool Heated, In Ground, Salt Water, Screen Enclosure
Utilities Available BB/HS Internet Available, Cable Available, Electricity Connected, Water Connected
Roof Type Shingle
Porch Patio, Screened
Attached Garage true
Garage true
Private Pool Yes
Building
Story 1
Entry Level One
Foundation Slab
Lot Size Range 1/2 to less than 1
Sewer Septic Tank
Water Well
Architectural Style Contemporary
Structure Type Stucco
New Construction false
Construction Status Inspections,Other Contract Contingencies
Schools
Elementary Schools Lutz-Hb
Middle Schools Liberty-Hb
High Schools Freedom-Hb
Others
Pets Allowed Yes
Senior Community No
Ownership Fee Simple
Monthly Total Fees $166
Acceptable Financing Cash, Conventional, VA Loan
Membership Fee Required Required
Listing Terms Cash, Conventional, VA Loan
Special Listing Condition None








