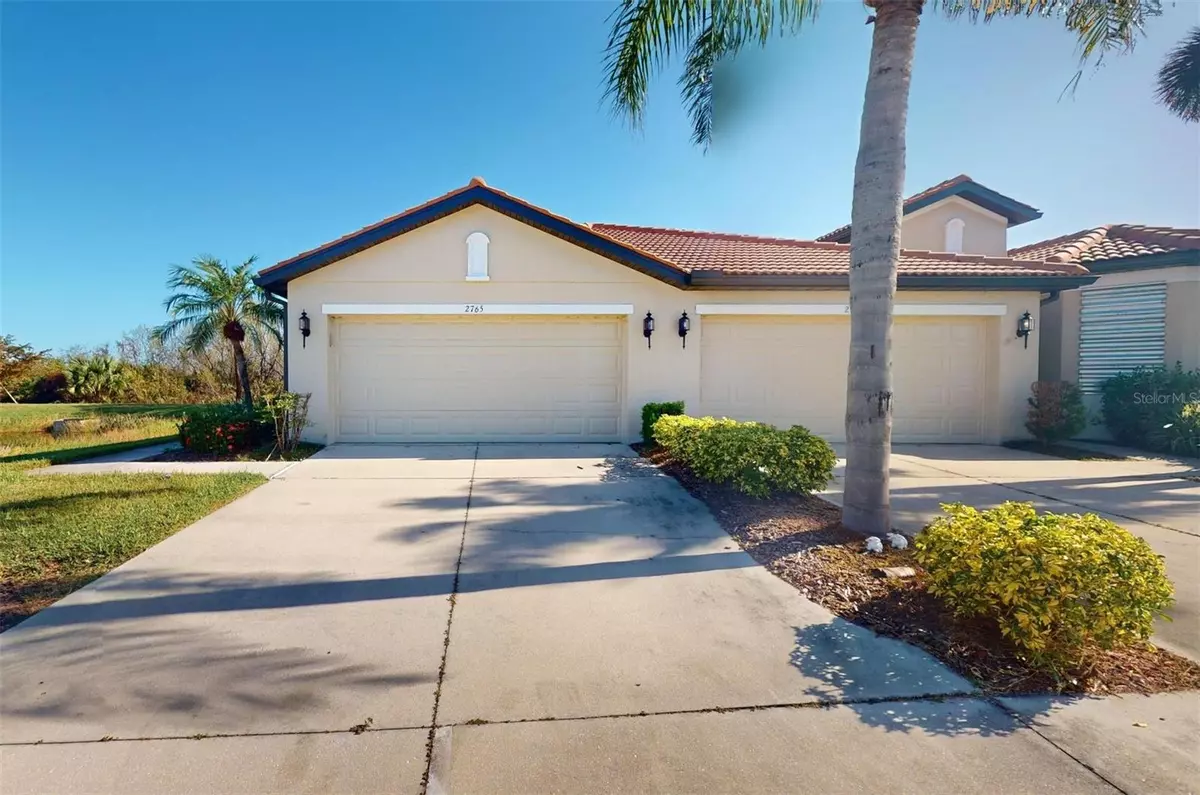2 Beds
2 Baths
1,372 SqFt
2 Beds
2 Baths
1,372 SqFt
Key Details
Property Type Single Family Home
Sub Type Villa
Listing Status Active
Purchase Type For Sale
Square Footage 1,372 sqft
Price per Sqft $229
Subdivision Cypress Falls Ph 1A
MLS Listing ID C7499661
Bedrooms 2
Full Baths 2
HOA Fees $1,306/qua
HOA Y/N Yes
Originating Board Stellar MLS
Year Built 2008
Annual Tax Amount $5,225
Lot Size 4,356 Sqft
Acres 0.1
Property Description
The spacious owner’s suite offers water and preserve views, a walk-in closet, and an en-suite bath with a walk-in shower. The guest bedroom, located at the front of the home, provides privacy, with the guest bath offering a tiled shower/tub combo and a large linen closet.
Additional features include an office/den, a full-size washer and dryer, and ample storage space. Sliding glass doors open to a screened-in lanai with water views, perfect for enjoying the outdoors. Recent upgrades include new laminate flooring, upgraded lighting, added ceiling fans, a newer A/C, and fresh interior/exterior paint.
The community offers numerous amenities, including pools, pickleball courts, bocce, tennis, a library, and a variety of clubs and activities. With a small-town feel and plenty of opportunities for engagement, this is the perfect place for an active, maintenance-free lifestyle.
Don't miss the chance to own this waterfront villa at 2765 Arugula Dr.
Location
State FL
County Sarasota
Community Cypress Falls Ph 1A
Zoning PCDN
Interior
Interior Features Ceiling Fans(s), Crown Molding, High Ceilings, In Wall Pest System, Living Room/Dining Room Combo, Open Floorplan, Primary Bedroom Main Floor, Solid Surface Counters, Solid Wood Cabinets, Thermostat, Walk-In Closet(s)
Heating Central, Electric
Cooling Central Air
Flooring Ceramic Tile, Laminate
Furnishings Unfurnished
Fireplace false
Appliance Dishwasher, Disposal, Dryer, Electric Water Heater, Microwave, Range, Refrigerator, Washer
Laundry Laundry Closet
Exterior
Exterior Feature Hurricane Shutters, Irrigation System, Lighting, Rain Gutters, Sidewalk, Sliding Doors
Parking Features Covered, Driveway, Garage Door Opener, Guest, On Street
Garage Spaces 2.0
Community Features Association Recreation - Owned, Buyer Approval Required, Clubhouse, Community Mailbox, Deed Restrictions, Dog Park, Fitness Center, Gated Community - No Guard, Golf Carts OK, Irrigation-Reclaimed Water, Pool, Sidewalks, Tennis Courts
Utilities Available Cable Connected, Electricity Connected, Phone Available, Public, Sewer Connected, Sprinkler Recycled, Street Lights, Water Connected
Roof Type Tile
Attached Garage true
Garage true
Private Pool No
Building
Story 1
Entry Level One
Foundation Slab
Lot Size Range 0 to less than 1/4
Sewer Public Sewer
Water Public
Structure Type Block,Stucco
New Construction false
Schools
Elementary Schools Toledo Blade Elementary
Middle Schools Woodland Middle School
High Schools North Port High
Others
Pets Allowed Breed Restrictions, Yes
HOA Fee Include Cable TV,Pool,Maintenance Structure,Maintenance Grounds,Management,Private Road,Recreational Facilities
Senior Community Yes
Ownership Fee Simple
Monthly Total Fees $460
Acceptable Financing Cash, Conventional, VA Loan
Membership Fee Required Required
Listing Terms Cash, Conventional, VA Loan
Special Listing Condition None








