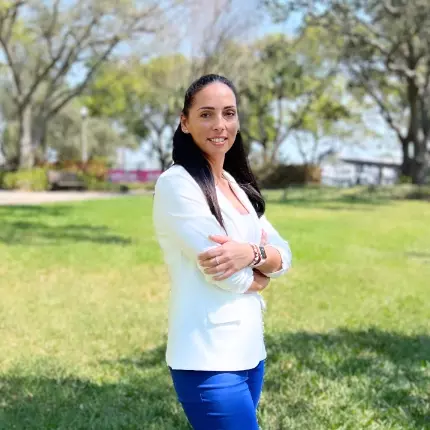$285,000
$325,000
12.3%For more information regarding the value of a property, please contact us for a free consultation.
3 Beds
3 Baths
1,912 SqFt
SOLD DATE : 07/19/2019
Key Details
Sold Price $285,000
Property Type Single Family Home
Sub Type Single Family Residence
Listing Status Sold
Purchase Type For Sale
Square Footage 1,912 sqft
Price per Sqft $149
Subdivision Oakmont
MLS Listing ID U8034704
Sold Date 07/19/19
Bedrooms 3
Full Baths 3
Construction Status Financing,Inspections
HOA Fees $250/mo
HOA Y/N Yes
Year Built 1997
Annual Tax Amount $3,288
Lot Size 0.270 Acres
Acres 0.27
Property Description
Low maintenance single family home in the coveted Oakmont at Lansbrook offers 3 bedrooms, 3 full baths and one of the largest lots in the community. A neutral palette is found throughout just waiting for your decor! The layout provides a formal living and dining room at the front of the home with family room and kitchen in the center. A guest room with ensuite bath is also at the front of the home. Master suite with walk-in closet, sliders to lanai and ensuite bath with dual sinks is at the rear of the home. You will also find a third bedroom and guest bath through the Family Room. Kitchen is open to the Family Room and has plenty of cabinet space with pull outs. There is a bright laundry room between the kitchen and garage. The brick paved lanai is accessible from the Living Room, Family Room and Master Bedroom. A sprawling side yard provides a lovely view from the screen enclosed lanai and the backyard features a landscaped berm offering privacy. This home has been impeccably maintained and cared for by it's original owner. Enjoy the luxury of a low maintenance home and community pool along with all of the amenities Lansbrook has to offer - Boat Ramp to Lake Tarpon, Parks, Playgrounds, Walking/Biking Trails!
Location
State FL
County Pinellas
Community Oakmont
Zoning RPD-5
Rooms
Other Rooms Inside Utility
Interior
Interior Features Ceiling Fans(s), Kitchen/Family Room Combo, Split Bedroom, Window Treatments
Heating Central, Electric
Cooling Central Air
Flooring Carpet, Ceramic Tile
Fireplace false
Appliance Dishwasher, Dryer, Kitchen Reverse Osmosis System, Microwave, Range, Refrigerator, Washer, Water Softener
Laundry Inside, Laundry Room
Exterior
Exterior Feature Hurricane Shutters, Irrigation System, Sidewalk, Sliding Doors
Parking Features Driveway, Garage Door Opener
Garage Spaces 2.0
Community Features Deed Restrictions, Pool, Sidewalks, Water Access
Utilities Available BB/HS Internet Available, Cable Available
Amenities Available Fence Restrictions, Park, Playground, Pool
Water Access 1
Water Access Desc Lake
Roof Type Tile
Porch Screened
Attached Garage true
Garage true
Private Pool No
Building
Lot Description In County, Oversized Lot, Sidewalk
Entry Level One
Foundation Slab
Lot Size Range 1/4 Acre to 21779 Sq. Ft.
Sewer Public Sewer
Water Public
Architectural Style Florida
Structure Type Block,Stucco
New Construction false
Construction Status Financing,Inspections
Schools
Elementary Schools Cypress Woods Elementary-Pn
Middle Schools Tarpon Springs Middle-Pn
High Schools East Lake High-Pn
Others
Pets Allowed Yes
HOA Fee Include Pool,Pool,Trash
Senior Community No
Ownership Fee Simple
Monthly Total Fees $250
Acceptable Financing Cash, Conventional
Membership Fee Required Required
Listing Terms Cash, Conventional
Num of Pet 2
Special Listing Condition None
Read Less Info
Want to know what your home might be worth? Contact us for a FREE valuation!

Our team is ready to help you sell your home for the highest possible price ASAP

© 2025 My Florida Regional MLS DBA Stellar MLS. All Rights Reserved.
Bought with RE/MAX REALTEC GROUP INC
"Molly's job is to find and attract mastery-based agents to the office, protect the culture, and make sure everyone is happy! "







