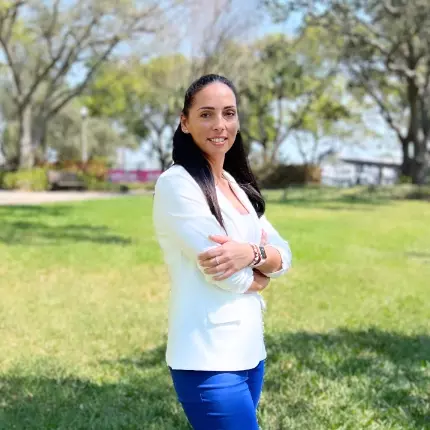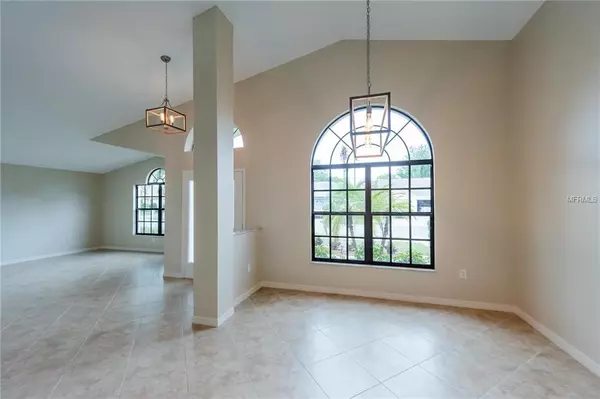$290,000
$303,000
4.3%For more information regarding the value of a property, please contact us for a free consultation.
4 Beds
2 Baths
2,276 SqFt
SOLD DATE : 05/24/2019
Key Details
Sold Price $290,000
Property Type Single Family Home
Sub Type Single Family Residence
Listing Status Sold
Purchase Type For Sale
Square Footage 2,276 sqft
Price per Sqft $127
Subdivision Cattlemans Crossing Ph 01
MLS Listing ID W7811544
Sold Date 05/24/19
Bedrooms 4
Full Baths 2
Construction Status Appraisal,Inspections
HOA Fees $16/ann
HOA Y/N Yes
Year Built 1995
Annual Tax Amount $2,105
Lot Size 9,583 Sqft
Acres 0.22
Property Description
Come inside and take a look around! From the first step in the door let your eyes follow the elegant lines that create this spacious yet well partitioned home. The open floor plan consists of 14' tiling, pergo floors and new paint throughout all accentuated with vaulted ceilings. The fully equipped kitchen is ready for you to prepare your next soiree with stainless steel appliances, yards of countertop and ample cabinetry. You can entertain or laze around the interconnected family, living and dining rooms and once you're ready to head outside enjoy it in the screened-in patio complete with a newly resurfaced in ground pool. The surrounding yard offers shade trees and a small firepit for grilling or colder nights. When it's time to call it a night retire to the master bedroom with an attached master bath with dual vanities. The walk in and coat closets lie in the hallway connecting the two rooms. The rest of the family or friends can stay in any of the other 3 bedrooms that share a 2nd bathroom with access to the patio to keep wet feet/paws contained. The separate laundry room lies next to the two car garage and has washer / dryer hookups and a large basin for washing. The house is conveniently located in Cattlemans Crossing with quick access to State Rd. 54, the Suncoast Parkway and Trinity. Starkey Park is minutes away and sports miles of walking and hiking trails along with areas for outdoor activities. Don't miss out on your chance to see this one of kind home, schedule your viewing today!
Location
State FL
County Pasco
Community Cattlemans Crossing Ph 01
Zoning R4
Interior
Interior Features Ceiling Fans(s), Open Floorplan
Heating Central
Cooling Central Air
Flooring Ceramic Tile, Epoxy
Fireplace false
Appliance Cooktop, Dishwasher, Microwave, Range, Refrigerator
Exterior
Exterior Feature Sidewalk
Garage Spaces 2.0
Pool In Ground
Utilities Available Public
Roof Type Shingle
Attached Garage false
Garage true
Private Pool Yes
Building
Foundation Slab
Lot Size Range Up to 10,889 Sq. Ft.
Sewer Public Sewer
Water Public
Structure Type Stucco
New Construction false
Construction Status Appraisal,Inspections
Others
Pets Allowed Yes
Senior Community No
Ownership Fee Simple
Monthly Total Fees $16
Acceptable Financing Cash, Conventional, FHA, VA Loan
Membership Fee Required Required
Listing Terms Cash, Conventional, FHA, VA Loan
Special Listing Condition None
Read Less Info
Want to know what your home might be worth? Contact us for a FREE valuation!

Our team is ready to help you sell your home for the highest possible price ASAP

© 2025 My Florida Regional MLS DBA Stellar MLS. All Rights Reserved.
Bought with RE/MAX ADVANTAGE REALTY
"Molly's job is to find and attract mastery-based agents to the office, protect the culture, and make sure everyone is happy! "







