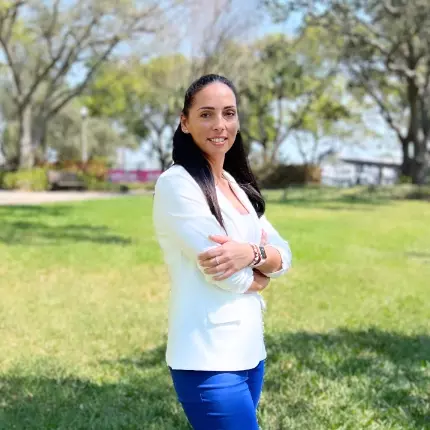$225,000
$225,000
For more information regarding the value of a property, please contact us for a free consultation.
3 Beds
2 Baths
1,932 SqFt
SOLD DATE : 08/02/2019
Key Details
Sold Price $225,000
Property Type Single Family Home
Sub Type Single Family Residence
Listing Status Sold
Purchase Type For Sale
Square Footage 1,932 sqft
Price per Sqft $116
Subdivision Hamilton West Ph 02
MLS Listing ID P4906029
Sold Date 08/02/19
Bedrooms 3
Full Baths 2
Construction Status Appraisal,Financing,Inspections
HOA Fees $37/qua
HOA Y/N Yes
Year Built 2005
Annual Tax Amount $1,542
Lot Size 0.480 Acres
Acres 0.48
Property Description
WELL KEPT 3 BEDROOM 2 BATH WITH OFFICE THAT COULD EASILY BE A FOURTH BEDROOM IN PRISTINE NEIGHBORHOOD. This home is located in the Hamilton West neighborhood and offers 1932 sq. ft. of living area and 2662 sq ft under roof area. The home has an open flowing floor plan with large kitchen/dining area overlooking the family room. The master bedroom is peaceful and spacious with adjoining attached bath with separate shower and soaking tub. The home has a split bedroom plan affording everyone privacy. Sitting on one of the neighborhoods most desirable lots as it is almost 1/2 acre (.48) and offers superior privacy, is manicured with mature trees and shrubbery and the lawn is lush and irrigated by its own well, offering huge savings on watering such a large lot. The new owners will also enjoy the huge (42x14) partially covered and screened rear lanai. This home is also very energy efficient as the A/C system was replaced in 2018, offers natural gas to the dryer, oven/range and hot water heater and windows of the home are tinted. The home has been very well maintained and is close to town, medical and shopping but offering a feel of out in the country. Sure to sell fast so don't delay!
Location
State FL
County Polk
Community Hamilton West Ph 02
Rooms
Other Rooms Attic, Den/Library/Office, Inside Utility
Interior
Interior Features Cathedral Ceiling(s), Ceiling Fans(s), Eat-in Kitchen, Kitchen/Family Room Combo, Split Bedroom, Walk-In Closet(s)
Heating Central
Cooling Central Air
Flooring Carpet, Tile
Fireplace false
Appliance Dishwasher, Disposal, Gas Water Heater, Microwave, Range, Refrigerator
Laundry Inside, Laundry Room
Exterior
Exterior Feature Irrigation System, Sidewalk, Sliding Doors
Parking Features Garage Door Opener
Garage Spaces 2.0
Community Features Deed Restrictions
Utilities Available Electricity Connected, Sewer Connected
Roof Type Shingle
Porch Screened, Side Porch
Attached Garage true
Garage true
Private Pool No
Building
Lot Description In County, Paved
Entry Level One
Foundation Slab
Lot Size Range 1/4 Acre to 21779 Sq. Ft.
Sewer Public Sewer
Water Public, Well
Architectural Style Ranch
Structure Type Block,Stucco
New Construction false
Construction Status Appraisal,Financing,Inspections
Schools
Elementary Schools Elbert Elem
Middle Schools Denison Middle
High Schools Winter Haven Senior
Others
Pets Allowed Yes
Senior Community No
Ownership Fee Simple
Monthly Total Fees $37
Acceptable Financing Cash, Conventional, FHA, VA Loan
Membership Fee Required Required
Listing Terms Cash, Conventional, FHA, VA Loan
Special Listing Condition None
Read Less Info
Want to know what your home might be worth? Contact us for a FREE valuation!

Our team is ready to help you sell your home for the highest possible price ASAP

© 2025 My Florida Regional MLS DBA Stellar MLS. All Rights Reserved.
Bought with LOCKHART & ASSOCIATES INC
"Molly's job is to find and attract mastery-based agents to the office, protect the culture, and make sure everyone is happy! "







