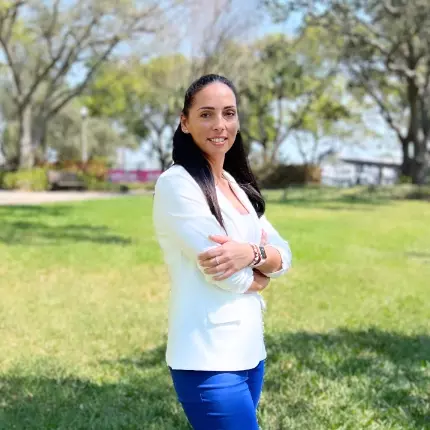$620,000
$640,000
3.1%For more information regarding the value of a property, please contact us for a free consultation.
5 Beds
4 Baths
4,001 SqFt
SOLD DATE : 12/16/2019
Key Details
Sold Price $620,000
Property Type Single Family Home
Sub Type Single Family Residence
Listing Status Sold
Purchase Type For Sale
Square Footage 4,001 sqft
Price per Sqft $154
Subdivision River Club South Subphase V-B3
MLS Listing ID A4443247
Sold Date 12/16/19
Bedrooms 5
Full Baths 4
Construction Status Appraisal,Financing,Inspections
HOA Fees $80/ann
HOA Y/N Yes
Year Built 2005
Annual Tax Amount $6,162
Lot Size 0.360 Acres
Acres 0.36
Property Description
Price Reduced $10,000. Are you looking for a Large Family Home in an Amazing Neighborhood with NO CDD! This Lushly Landscaped, Todd Johnson Weldon model in the desirable 'Sanctuary' of River Club will fit the bill. Situated on a quiet and private .36 acre preserve lot on a cul-de-sac, this 4,001 ft property is perfect for the family that requires more space. Boasting 5 Bedrooms, 4 Bath, 3 Car Garage, Office/Den, plus a Large Bonus Room, this well built executive home has real quality finishes. The spacious Master Suite with high ceilings is accented with tray and crown molding; and a larger than large walk-in closet. The Master Bath's roman shower, Jacuzzi tub and two vanities are certain to please. A cook's kitchen offers granite counters, solid maple cabinets, GE Profile appliances, along with a breakfast bar & center island. The formal living room features a gas fireplace and very attractive built-in shelves. A traditional home office has ample work space and storage for the telecommuters. Retreat to the 2nd floor where guests and family will appreciate having their own quarters with 2 large bedrooms, a full bath and a HUGE bonus/game room. Entertain outside in the saltwater pool/spa and grill on the expansive covered lanai. Some of the recent updates include wood shutters, crown molding, Trane A/C (2018), Whirlpool Duet washer/dryer, paver brick driveway, and epoxy paint on the garage floor. Stylish gas lamps line the streets in this well established neighborhood. Seller providing 1 yr. Home Warranty.
Location
State FL
County Manatee
Community River Club South Subphase V-B3
Zoning PDR/WPE/
Rooms
Other Rooms Bonus Room, Den/Library/Office, Family Room
Interior
Interior Features Ceiling Fans(s), Kitchen/Family Room Combo, Living Room/Dining Room Combo, Solid Wood Cabinets, Stone Counters, Thermostat, Walk-In Closet(s), Window Treatments
Heating Central
Cooling Central Air
Flooring Carpet, Ceramic Tile, Laminate, Wood
Fireplaces Type Gas, Living Room
Furnishings Negotiable
Fireplace true
Appliance Cooktop, Dishwasher, Disposal, Dryer, Gas Water Heater, Microwave, Refrigerator, Washer
Laundry Laundry Room
Exterior
Exterior Feature French Doors, Satellite Dish, Sliding Doors
Parking Features Driveway
Garage Spaces 3.0
Pool In Ground, Salt Water, Screen Enclosure
Community Features Deed Restrictions, Sidewalks
Utilities Available Cable Available, Electricity Connected, Sewer Connected
Amenities Available Fence Restrictions
View Park/Greenbelt, Trees/Woods
Roof Type Tile
Porch Covered, Patio, Screened
Attached Garage true
Garage true
Private Pool Yes
Building
Lot Description Greenbelt, In County, Irregular Lot, Paved
Entry Level Two
Foundation Slab
Lot Size Range 1/4 Acre to 21779 Sq. Ft.
Sewer Public Sewer
Water Public
Architectural Style Spanish/Mediterranean
Structure Type Block,Stucco
New Construction false
Construction Status Appraisal,Financing,Inspections
Schools
Elementary Schools Braden River Elementary
Middle Schools Braden River Middle
High Schools Lakewood Ranch High
Others
Pets Allowed Yes
HOA Fee Include Common Area Taxes,Management
Senior Community No
Pet Size Extra Large (101+ Lbs.)
Ownership Fee Simple
Monthly Total Fees $80
Acceptable Financing Cash, Conventional, VA Loan
Membership Fee Required Required
Listing Terms Cash, Conventional, VA Loan
Num of Pet 2
Special Listing Condition None
Read Less Info
Want to know what your home might be worth? Contact us for a FREE valuation!

Our team is ready to help you sell your home for the highest possible price ASAP

© 2025 My Florida Regional MLS DBA Stellar MLS. All Rights Reserved.
Bought with CONCESSION REAL ESTATE COMP.
"Molly's job is to find and attract mastery-based agents to the office, protect the culture, and make sure everyone is happy! "







