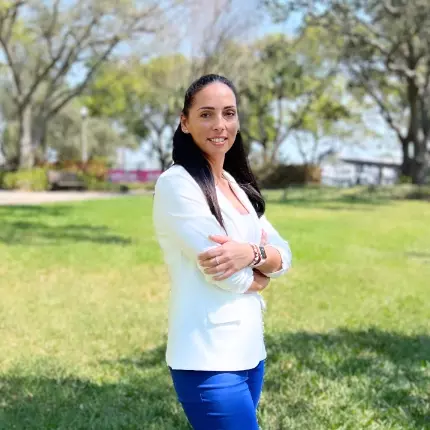$203,500
$204,900
0.7%For more information regarding the value of a property, please contact us for a free consultation.
3 Beds
2 Baths
1,621 SqFt
SOLD DATE : 03/04/2020
Key Details
Sold Price $203,500
Property Type Single Family Home
Sub Type Single Family Residence
Listing Status Sold
Purchase Type For Sale
Square Footage 1,621 sqft
Price per Sqft $125
Subdivision Port Charlotte Sub 51
MLS Listing ID C7424023
Sold Date 03/04/20
Bedrooms 3
Full Baths 2
Construction Status Financing,Inspections
HOA Y/N No
Year Built 2003
Annual Tax Amount $1,918
Lot Size 0.290 Acres
Acres 0.29
Lot Dimensions 32x59x125x47x116x81
Property Description
Immaculate, well-maintained home, sitting on an oversized lot & on a Cul-De-Sac! This 3 bedroom open floor plan home has over 1,600 sqft of living space with cathedral ceilings featuring a spacious Family room with a built-in stone wall. This great home also features a formal living room, which can be converted to an office or 4th bedroom. Kitchen offers stainless steel appliances and large breakfast bar overseeing the family room, perfect to entertain your guest! Master bedroom has walk-in closet and master bath comes with walk-in shower, garden tub, and dual sinks. The sliding doors in the Family room will lead you out to the private backyard, surrounded by trees, with plenty of room for a pool. Home comes with hurricane shutters too! Inside utility room has washer & dryer! 24x24 Tile flooring throughout main living areas & laminate flooring in the bedrooms. You'll be impressed by the tiled oversized entrance walkway and beautiful stone design this home has! Per seller, NEW A/C has been recently installed! Close to entertainment, schools & hospital! Make your offer today!
Location
State FL
County Sarasota
Community Port Charlotte Sub 51
Zoning RSF2
Interior
Interior Features Cathedral Ceiling(s), Open Floorplan, Split Bedroom, Walk-In Closet(s)
Heating Central
Cooling Central Air
Flooring Laminate, Tile
Fireplace false
Appliance Dishwasher, Dryer, Electric Water Heater, Microwave, Range, Refrigerator, Washer
Laundry Inside, Laundry Room
Exterior
Exterior Feature Hurricane Shutters, Rain Gutters, Sliding Doors
Parking Features Driveway, Garage Door Opener
Garage Spaces 2.0
Utilities Available BB/HS Internet Available, Cable Available, Electricity Connected
View Trees/Woods
Roof Type Shingle
Porch Patio
Attached Garage true
Garage true
Private Pool No
Building
Lot Description City Limits, Oversized Lot, Paved
Story 1
Entry Level One
Foundation Slab
Lot Size Range 1/4 Acre to 21779 Sq. Ft.
Sewer Septic Tank
Water Well
Architectural Style Florida
Structure Type Block,Stucco
New Construction false
Construction Status Financing,Inspections
Schools
Elementary Schools Atwater Elementary
Middle Schools Woodland Middle School
High Schools North Port High
Others
Senior Community No
Ownership Fee Simple
Acceptable Financing Cash, Conventional, FHA, VA Loan
Listing Terms Cash, Conventional, FHA, VA Loan
Special Listing Condition None
Read Less Info
Want to know what your home might be worth? Contact us for a FREE valuation!

Our team is ready to help you sell your home for the highest possible price ASAP

© 2025 My Florida Regional MLS DBA Stellar MLS. All Rights Reserved.
Bought with SWILLEY & ASSOCIATES REALTY
"Molly's job is to find and attract mastery-based agents to the office, protect the culture, and make sure everyone is happy! "







