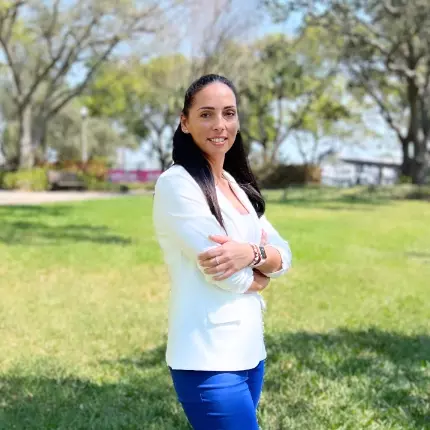$365,000
$370,000
1.4%For more information regarding the value of a property, please contact us for a free consultation.
4 Beds
3 Baths
2,330 SqFt
SOLD DATE : 08/03/2020
Key Details
Sold Price $365,000
Property Type Single Family Home
Sub Type Single Family Residence
Listing Status Sold
Purchase Type For Sale
Square Footage 2,330 sqft
Price per Sqft $156
Subdivision Brookside Estates
MLS Listing ID A4467776
Sold Date 08/03/20
Bedrooms 4
Full Baths 3
Construction Status Appraisal,Financing
HOA Fees $96/mo
HOA Y/N Yes
Year Built 2017
Annual Tax Amount $3,930
Lot Size 7,840 Sqft
Acres 0.18
Property Description
Once inside, the possibilities are endless with this open plan! At the entry foyer hall, there are two bedrooms that share a hall bath, and linen closet. At the center of the home, is the large open flow chef's style kitchen with an oversized kitchen island, banks of 42" cabinets with views of the living room, nook, and rear yard from every angle. The great room is large and Flexible enough to have formal and informal areas. Coupled with oversized windows, 8' pocket sliding doors, this area has plenty of natural light and maximize views to the rear of the home. The owner's suite features a large walk-in closet, dual sinks, linen closet, and deluxe bath with the oversized shower. The 4th bedroom is tucked away in the middle of the home and has access to the third bath of the home, making it great for multi-generational living or for extended stay guests. Don't miss the oversized extended lanai, a great addition to the home for showing off a premium view and outdoor living. Brookside Estates is a quiet neighborhood with NO CDD & LOW HOA. The builder is known for its quality craftsmanship, energy efficiency, & 15-year transferable structural warranty. Only minutes from I-75, it is accessible to all of the amenities that St.Petersburg, Lakewood Ranch, Tampa & Sarasota have to offer! This one-of-a-kind, a custom-designed home will not last, schedule a showing today!
Location
State FL
County Manatee
Community Brookside Estates
Zoning PDR
Direction NE
Rooms
Other Rooms Great Room
Interior
Interior Features Ceiling Fans(s), Eat-in Kitchen, Kitchen/Family Room Combo, Living Room/Dining Room Combo, Open Floorplan, Solid Wood Cabinets, Split Bedroom
Heating Electric
Cooling Central Air
Flooring Laminate
Furnishings Unfurnished
Fireplace false
Appliance Dishwasher, Microwave, Range, Refrigerator, Washer
Laundry Inside, Laundry Room
Exterior
Exterior Feature Hurricane Shutters, Irrigation System, Sidewalk, Sliding Doors, Sprinkler Metered, Storage
Parking Features Driveway
Garage Spaces 3.0
Community Features Irrigation-Reclaimed Water, Sidewalks
Utilities Available Cable Connected, Electricity Connected, Public, Water Available
View Garden, Trees/Woods
Roof Type Shingle
Porch Rear Porch, Screened
Attached Garage true
Garage true
Private Pool No
Building
Lot Description Sidewalk, Paved
Story 1
Entry Level One
Foundation Slab
Lot Size Range Up to 10,889 Sq. Ft.
Builder Name M/I Homes
Sewer Public Sewer
Water None
Architectural Style Craftsman
Structure Type Block
New Construction false
Construction Status Appraisal,Financing
Schools
Elementary Schools Gene Witt Elementary
Middle Schools Carlos E. Haile Middle
High Schools Lakewood Ranch High
Others
Pets Allowed Breed Restrictions
HOA Fee Include Common Area Taxes,Escrow Reserves Fund,Management
Senior Community No
Ownership Fee Simple
Monthly Total Fees $96
Acceptable Financing Cash, Conventional, FHA
Membership Fee Required Required
Listing Terms Cash, Conventional, FHA
Special Listing Condition None
Read Less Info
Want to know what your home might be worth? Contact us for a FREE valuation!

Our team is ready to help you sell your home for the highest possible price ASAP

© 2025 My Florida Regional MLS DBA Stellar MLS. All Rights Reserved.
Bought with TIM LESTER INTERNAT'L REALTY
"Molly's job is to find and attract mastery-based agents to the office, protect the culture, and make sure everyone is happy! "







