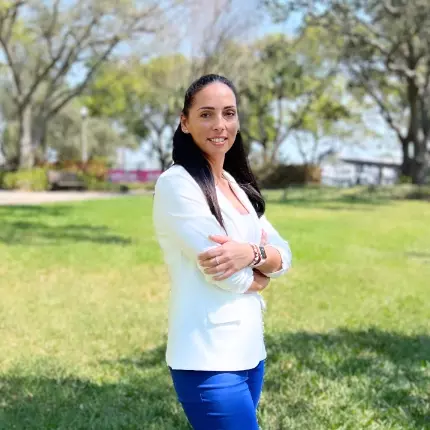$326,100
$324,900
0.4%For more information regarding the value of a property, please contact us for a free consultation.
4 Beds
4 Baths
2,855 SqFt
SOLD DATE : 09/25/2020
Key Details
Sold Price $326,100
Property Type Single Family Home
Sub Type Single Family Residence
Listing Status Sold
Purchase Type For Sale
Square Footage 2,855 sqft
Price per Sqft $114
Subdivision Panther Trace
MLS Listing ID T3257382
Sold Date 09/25/20
Bedrooms 4
Full Baths 3
Half Baths 1
Construction Status No Contingency
HOA Fees $4/ann
HOA Y/N Yes
Year Built 2005
Annual Tax Amount $4,812
Lot Size 9,147 Sqft
Acres 0.21
Lot Dimensions 85.95x106
Property Description
***MUST SEE*** Welcome to Panther Trace in Riverview! Great location within walking distance to Collins Elementary! ***BRAND NEW ROOF WITH FULL PRICE OFFER*** Well-maintained move-in ready home with 4 bedrooms, 3 full baths, den/study (for those working from home), HUGE BONUS ROOM with half bath, and a spacious 3-car garage on an almost 1/4-acre corner homesite! LOADED WITH UPGRADES - including TWO NEW VARIABLE HIGH EFFICIENCY 20.5 SEER A/C UNITS (5 ton and 2 ton). Open concept with high ceilings, arches, niches, built-ins and crown molding. Gorgeous kitchen features granite countertops, tile back splash, 42-inch tall wood cabinets, built-in oven, cooktop (pre-plumbed for natural gas), upgraded stainless steel appliances including a top-of-the-line refrigerator with "craft ice" maker, and high bar overlooking the expansive great room with vaulted ceilings and large, pocket sliders that open up completely to the covered lanai and fenced-in backyard - perfect for entertaining! Back yard lanai can be accessed from Great Room, Master Bedroom, and back bedroom and bathroom. Master Bedroom features a cozy, gas fireplace which leads into large master bath that has double vanities with make up vanity in between. Master Bath also has a separate walk-in shower, jetted garden tub that leads into a large walk-in closet, plus a private water closet. Secondary bedrooms are split away from master bedroom and den for privacy. OTHER UPGRADED FEATURES INCLUDE: WiFi doorbell, front door lock, security cameras, Nest theromstat, outdoor speakers on lanai, 8'0" interior doors, crown molding with uplighting, cabinets in laundry room, 18' x 18" tile in all wet areas, laminate flooring in Great Room, ceiling fans in all bedrooms, and water softener w/ whole house filtration. Panther Trace's amenities include two pools, one resort-style with water park, tennis courts, basketball courts, playground and clubhouse. Offers easy access to Riverview's ever-expanding restaurants & shopping selections, Hwy 301, I-75, Selmon Expressway, Downtown Tampa and MacDill Air Force Base. Come see this move-in ready home today! NOTE: SPEAKERS IN BONUS ROOM AND WASHER & DRYER DO NOT CONVEY
Location
State FL
County Hillsborough
Community Panther Trace
Zoning PD
Rooms
Other Rooms Bonus Room, Den/Library/Office, Family Room, Inside Utility
Interior
Interior Features Built-in Features, Ceiling Fans(s), Crown Molding, Eat-in Kitchen, High Ceilings, In Wall Pest System, Kitchen/Family Room Combo, Open Floorplan, Split Bedroom, Stone Counters, Thermostat, Vaulted Ceiling(s), Walk-In Closet(s)
Heating Central, Electric, Heat Pump, Natural Gas
Cooling Central Air
Flooring Carpet, Ceramic Tile, Laminate, Tile
Fireplaces Type Gas, Master Bedroom, Non Wood Burning
Fireplace true
Appliance Built-In Oven, Cooktop, Dishwasher, Disposal, Gas Water Heater, Microwave, Refrigerator, Water Filtration System, Water Softener
Laundry Inside, Laundry Room
Exterior
Exterior Feature Fence, Irrigation System, Sidewalk, Sliding Doors
Parking Features Driveway, Garage Door Opener
Garage Spaces 3.0
Fence Wood
Community Features Deed Restrictions, Playground, Pool, Sidewalks, Tennis Courts
Utilities Available BB/HS Internet Available, Cable Connected, Electricity Connected, Fiber Optics, Fire Hydrant, Natural Gas Connected, Phone Available, Public, Sewer Connected, Sprinkler Recycled, Street Lights, Underground Utilities, Water Connected
Amenities Available Basketball Court, Clubhouse, Playground, Pool, Tennis Court(s)
Roof Type Shingle
Porch Covered, Patio, Rear Porch
Attached Garage true
Garage true
Private Pool No
Building
Lot Description Corner Lot, Level, Oversized Lot, Sidewalk, Paved
Story 2
Entry Level Two
Foundation Slab
Lot Size Range 0 to less than 1/4
Sewer Public Sewer
Water Public
Architectural Style Contemporary, Florida, Traditional
Structure Type Block,Stucco
New Construction false
Construction Status No Contingency
Schools
Elementary Schools Collins-Hb
Middle Schools Barrington Middle
High Schools Riverview-Hb
Others
Pets Allowed Yes
HOA Fee Include Common Area Taxes,Pool,Recreational Facilities
Senior Community No
Ownership Fee Simple
Monthly Total Fees $4
Acceptable Financing Cash, Conventional, FHA, VA Loan
Membership Fee Required Required
Listing Terms Cash, Conventional, FHA, VA Loan
Special Listing Condition None
Read Less Info
Want to know what your home might be worth? Contact us for a FREE valuation!

Our team is ready to help you sell your home for the highest possible price ASAP

© 2025 My Florida Regional MLS DBA Stellar MLS. All Rights Reserved.
Bought with GAVIN REALTY INC.
"Molly's job is to find and attract mastery-based agents to the office, protect the culture, and make sure everyone is happy! "







