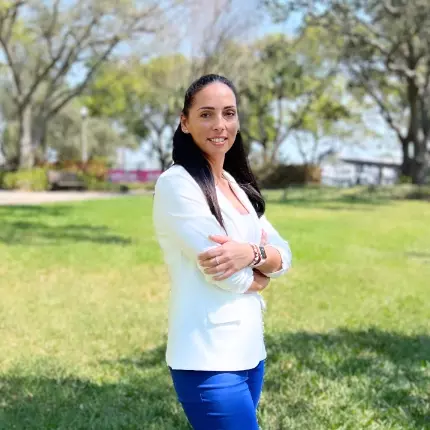$376,000
$399,900
6.0%For more information regarding the value of a property, please contact us for a free consultation.
3 Beds
3 Baths
2,039 SqFt
SOLD DATE : 11/04/2020
Key Details
Sold Price $376,000
Property Type Single Family Home
Sub Type Single Family Residence
Listing Status Sold
Purchase Type For Sale
Square Footage 2,039 sqft
Price per Sqft $184
Subdivision Oakbrooke Ii At River Club Nort
MLS Listing ID C7429253
Sold Date 11/04/20
Bedrooms 3
Full Baths 3
Construction Status Appraisal,Financing,Inspections
HOA Fees $70/ann
HOA Y/N Yes
Year Built 1994
Annual Tax Amount $2,504
Lot Size 0.260 Acres
Acres 0.26
Lot Dimensions 65x118x67x49x116
Property Description
This beautiful courtyard-style pool home in the golf club community of River Club awaits you! As you enter the front door, you are welcomed into a unique courtyard experience. A third bedroom guest quarters is at your left complete with en-suite full bathroom and privacy from the main house. In the center of the courtyard is a swimming pool that is both propane and solar heated. The main house guest bedroom has sliding glass doors to the right. The adjacent guest bathroom doubles as a pool bath. At the far side of the courtyard is the main entrance to the open floor plan home. Once inside, you are greeted by warm shiplap-style features in the foyer and large family room. The upgraded kitchen features solid-surface counters, re-faced lower cabinets, newer upper cabinets, stainless steel appliances, and a pendant lighting breakfast bar. The adjacent dining room features a large picture window and sliding glass doors for enjoying views of the lake during meals and gatherings. Off the family room and dining room, you'll find a screened lanai with remote controlled motorized sun shades. The large master suite features a large bay window and fully updated en-suite bathroom with dual sinks, water closet, walk-in shower and large walk-in closet. A large formal living room can be your bonus room or game room and features a view of the courtyard and easy access to the third full bathroom. An interior laundry room makes household chores cool and comfortable. Many recent updates include new roof in 2018, new solar panels in 2018, and new screen cage in 2018. This home is in a great deed restricted golf course community located very close to public schools with sidewalk access. Shopping, restaurants, and I-75 are all within easy access.
Location
State FL
County Manatee
Community Oakbrooke Ii At River Club Nort
Zoning PDR/WPE/
Rooms
Other Rooms Attic, Bonus Room, Breakfast Room Separate, Family Room, Formal Living Room Separate, Inside Utility
Interior
Interior Features Ceiling Fans(s), Crown Molding, Eat-in Kitchen, High Ceilings, Kitchen/Family Room Combo, Open Floorplan, Solid Surface Counters, Split Bedroom, Thermostat, Walk-In Closet(s), Window Treatments
Heating Central, Electric
Cooling Central Air
Flooring Carpet, Ceramic Tile, Laminate
Furnishings Partially
Fireplace false
Appliance Dishwasher, Disposal, Dryer, Electric Water Heater, Microwave, Range, Range Hood, Refrigerator, Washer, Water Softener
Laundry Inside, Laundry Room
Exterior
Exterior Feature Hurricane Shutters, Irrigation System, Lighting, Outdoor Shower, Sidewalk, Sliding Doors
Parking Features Driveway, Garage Door Opener, Golf Cart Parking
Garage Spaces 2.0
Pool Gunite, Heated, In Ground, Outside Bath Access, Screen Enclosure, Solar Heat
Community Features Deed Restrictions, Golf Carts OK, Golf, Pool, Sidewalks
Utilities Available BB/HS Internet Available, Cable Available, Electricity Connected, Propane, Public, Sewer Connected, Street Lights, Underground Utilities, Water Connected
Amenities Available Clubhouse
Waterfront Description Lake
View Y/N 1
View Golf Course, Water
Roof Type Tile
Porch Covered, Patio, Screened
Attached Garage true
Garage true
Private Pool Yes
Building
Lot Description Irregular Lot, Near Golf Course, Oversized Lot, Sidewalk, Paved
Story 1
Entry Level One
Foundation Slab
Lot Size Range 1/4 to less than 1/2
Sewer Public Sewer
Water Public
Structure Type Block,Concrete,Stucco
New Construction false
Construction Status Appraisal,Financing,Inspections
Schools
Elementary Schools Braden River Elementary
Middle Schools Braden River Middle
High Schools Lakewood Ranch High
Others
Pets Allowed Yes
Senior Community No
Pet Size Extra Large (101+ Lbs.)
Ownership Fee Simple
Monthly Total Fees $193
Acceptable Financing Cash, Conventional, FHA, VA Loan
Membership Fee Required Required
Listing Terms Cash, Conventional, FHA, VA Loan
Num of Pet 4
Special Listing Condition None
Read Less Info
Want to know what your home might be worth? Contact us for a FREE valuation!

Our team is ready to help you sell your home for the highest possible price ASAP

© 2025 My Florida Regional MLS DBA Stellar MLS. All Rights Reserved.
Bought with PREFERRED SHORE
"Molly's job is to find and attract mastery-based agents to the office, protect the culture, and make sure everyone is happy! "







