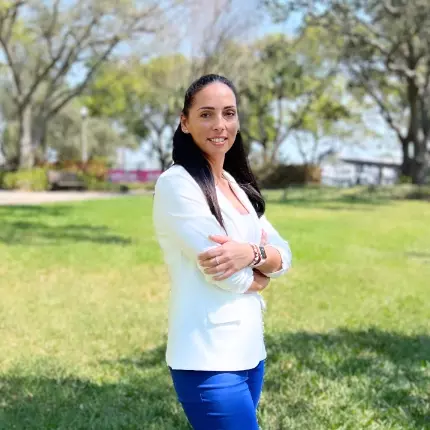$655,000
$667,264
1.8%For more information regarding the value of a property, please contact us for a free consultation.
4 Beds
5 Baths
3,844 SqFt
SOLD DATE : 11/24/2020
Key Details
Sold Price $655,000
Property Type Single Family Home
Sub Type Single Family Residence
Listing Status Sold
Purchase Type For Sale
Square Footage 3,844 sqft
Price per Sqft $170
Subdivision Fishhawk Ranch Ph 2 Prcl
MLS Listing ID T3258659
Sold Date 11/24/20
Bedrooms 4
Full Baths 4
Half Baths 1
Construction Status Appraisal,Financing,Inspections
HOA Fees $30/ann
HOA Y/N Yes
Year Built 2008
Annual Tax Amount $11,859
Lot Size 0.370 Acres
Acres 0.37
Property Description
Don't miss out on this well maintained Arthur Rutenberg home in the gated subdivision of Ternwood within Fishhawk Ranch. Upon arriving at the home, extensive and mature landscaping, wood look garage doors and the paver driveway hint at the luxury waiting inside. When entering you will be greeted by an open floor plan with formal and informal living and dining, all of which overlook the expansive outdoor living with its large saltwater pool and spillover spa. This true 3 way split plan has a generously sized master suite with a sitting area overlooking the pool, two very large walk-in closets with custom shelving and an amazing bathroom. A large bonus room, the pool bath and two bedrooms sharing a Jack-n-Jill restroom can be found off the family room. The fourth bedroom, with an en-suite bathroom is tucked away off the kitchen and makes a great guest suite. Options abound in this home, including tray ceilings in the kitchen, dining, formal living, family room and master bedroom, plus 6 inch base throughout, crown molding galore and plantation shutters on almost every window. The layout of this home is absolutely amazing for both everyday living and entertaining friends and family with multiple seated dining areas both indoor and out. The kitchen features a walk-in pantry, solid wood cabinetry, GE Profile stainless appliances and storage for all your ware. If that isn't enough you will be amazed at all the additional storage in the massive laundry room, so big it needs its own closet. Prepare to be stunned at all the outdoor living space, the centerpiece being the large heated saltwater pool and spillover spa for six. Additionally, there are massive covered areas allowing for both outdoor living and dining. Recent upgrades to the home performed by the current owners since 2017 include:Custom Elfa closet systems in ALL the bedroom closets, Cosmetic upgrades to ALL bathrooms, Fresh paint(interior and exterior), Wood look garage doors, LED lighting throughout (most are color changing and/or dimming), GE Profile Refrigerator, new carpet in bedrooms, door hardware(including hinges),re-screened pool enclosure, a variable speed pool pump and salt generator. This home is certainly a must see!
Location
State FL
County Hillsborough
Community Fishhawk Ranch Ph 2 Prcl
Zoning PD
Rooms
Other Rooms Attic, Bonus Room, Breakfast Room Separate, Den/Library/Office, Family Room, Formal Dining Room Separate, Formal Living Room Separate, Inside Utility
Interior
Interior Features Ceiling Fans(s), Coffered Ceiling(s), Crown Molding, Eat-in Kitchen, High Ceilings, In Wall Pest System, Kitchen/Family Room Combo, Open Floorplan, Pest Guard System, Solid Surface Counters, Solid Wood Cabinets, Split Bedroom, Stone Counters, Thermostat, Tray Ceiling(s), Walk-In Closet(s), Wet Bar, Window Treatments
Heating Central, Electric
Cooling Central Air
Flooring Carpet, Tile, Wood
Fireplace false
Appliance Built-In Oven, Cooktop, Dishwasher, Disposal, Freezer, Gas Water Heater, Ice Maker, Microwave, Range Hood, Refrigerator, Wine Refrigerator
Laundry Inside, Laundry Room
Exterior
Exterior Feature Irrigation System, Rain Gutters, Sidewalk, Sliding Doors
Parking Features Driveway, Garage Door Opener, Oversized
Garage Spaces 3.0
Pool Child Safety Fence, Heated, Pool Sweep, Salt Water, Screen Enclosure
Community Features Deed Restrictions, Gated, Irrigation-Reclaimed Water, Sidewalks
Utilities Available Cable Connected, Electricity Connected, Natural Gas Connected, Phone Available, Public, Street Lights, Underground Utilities, Water Connected
Amenities Available Basketball Court, Clubhouse, Fitness Center, Maintenance, Park, Pickleball Court(s), Playground, Pool, Recreation Facilities, Security, Tennis Court(s), Trail(s)
Roof Type Shingle
Porch Covered, Enclosed, Front Porch, Porch, Rear Porch, Screened
Attached Garage true
Garage true
Private Pool Yes
Building
Entry Level One
Foundation Slab
Lot Size Range 1/4 to less than 1/2
Sewer Public Sewer
Water None
Architectural Style Spanish/Mediterranean
Structure Type Block,Stucco
New Construction false
Construction Status Appraisal,Financing,Inspections
Schools
Elementary Schools Fishhawk Creek-Hb
Middle Schools Randall-Hb
High Schools Newsome-Hb
Others
Pets Allowed Yes
HOA Fee Include Pool,Maintenance Structure,Maintenance Grounds,Pool,Security
Senior Community No
Ownership Fee Simple
Monthly Total Fees $30
Acceptable Financing Cash, Conventional
Membership Fee Required Required
Listing Terms Cash, Conventional
Special Listing Condition None
Read Less Info
Want to know what your home might be worth? Contact us for a FREE valuation!

Our team is ready to help you sell your home for the highest possible price ASAP

© 2025 My Florida Regional MLS DBA Stellar MLS. All Rights Reserved.
Bought with TAMPA4U.COM REALTY,LLC
"Molly's job is to find and attract mastery-based agents to the office, protect the culture, and make sure everyone is happy! "







