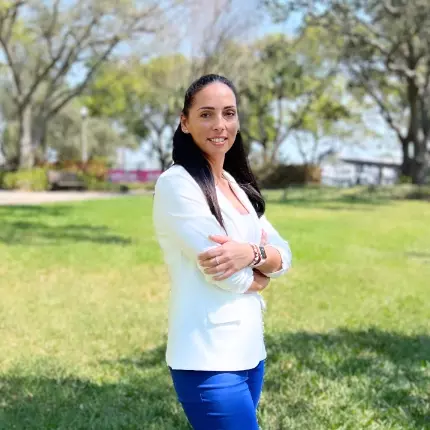$369,000
$369,000
For more information regarding the value of a property, please contact us for a free consultation.
3 Beds
2 Baths
2,487 SqFt
SOLD DATE : 05/14/2021
Key Details
Sold Price $369,000
Property Type Single Family Home
Sub Type Single Family Residence
Listing Status Sold
Purchase Type For Sale
Square Footage 2,487 sqft
Price per Sqft $148
Subdivision Port Charlotte Sub 07
MLS Listing ID C7437733
Sold Date 05/14/21
Bedrooms 3
Full Baths 2
Construction Status Financing
HOA Y/N No
Year Built 2003
Annual Tax Amount $2,812
Lot Size 0.870 Acres
Acres 0.87
Property Description
Split Florida Style home on a large lot. Master bedroom and master bathroom on one side of the kitchen/dining/living area and 2 bedrooms and a full bathroom on the other side. Large family room and living room! Bonus room too with negotiable bar (water could be hooked up for a second wet bar)! Wet bar in the dining room. Custom kitchen cabinets! GE stainless steel appliances. Vinyl fenced in back yard with 3 gate entrances; one gate is double wide to get your large toys in. 780 sq foot detached garage/workshop with 220 electric, double doors with auto reverse safety sensors, each door frame opening is 8 foot high by 10 foot wide, walk up lighted attic for extra garage storage, fluorescent lights, working sink to wash up, epoxy flooring for slip prevention, garage AC handler, garage wired separate from house, service door to back yard/shed. 200 sq foot aluminum shed with electricity. Home and garage wired with security system/cameras. Whole house Reverse Osmosis System. Room to park your Boat/RV/Toys. Colorful trees and bushes when in season in the front yard. Lots of wildlife to be seen/heard in the trees on the west end of the property not fenced in. Concrete driveway. Great internet connection with Xfinity per seller. Information deemed reliable but not guaranteed.
Location
State FL
County Sarasota
Community Port Charlotte Sub 07
Zoning RSF2
Rooms
Other Rooms Bonus Room, Family Room, Formal Dining Room Separate
Interior
Interior Features Ceiling Fans(s), Dry Bar, Eat-in Kitchen, High Ceilings, Split Bedroom, Tray Ceiling(s), Walk-In Closet(s), Wet Bar
Heating Electric
Cooling Central Air
Flooring Carpet, Laminate, Tile
Fireplace true
Appliance Dishwasher, Disposal, Dryer, Electric Water Heater, Ice Maker, Microwave, Range, Refrigerator, Washer, Whole House R.O. System
Laundry Inside
Exterior
Exterior Feature Fence, Rain Gutters, Sidewalk, Sliding Doors, Storage
Parking Features Driveway, Garage Door Opener, Off Street, Oversized, RV Garage, Workshop in Garage
Garage Spaces 2.0
Fence Vinyl
Utilities Available Fiber Optics
View Trees/Woods
Roof Type Shingle
Porch Covered, Front Porch, Patio, Rear Porch, Screened
Attached Garage false
Garage true
Private Pool No
Building
Lot Description Irregular Lot, Oversized Lot, Sidewalk, Paved, Private
Story 1
Entry Level One
Foundation Slab
Lot Size Range 1/2 to less than 1
Sewer Septic Tank
Water Well
Architectural Style Florida
Structure Type Stucco
New Construction false
Construction Status Financing
Schools
Elementary Schools Atwater Elementary
Middle Schools Woodland Middle School
High Schools North Port High
Others
Senior Community No
Ownership Fee Simple
Acceptable Financing Cash, Conventional
Listing Terms Cash, Conventional
Special Listing Condition None
Read Less Info
Want to know what your home might be worth? Contact us for a FREE valuation!

Our team is ready to help you sell your home for the highest possible price ASAP

© 2025 My Florida Regional MLS DBA Stellar MLS. All Rights Reserved.
Bought with FINE PROPERTIES
"Molly's job is to find and attract mastery-based agents to the office, protect the culture, and make sure everyone is happy! "







