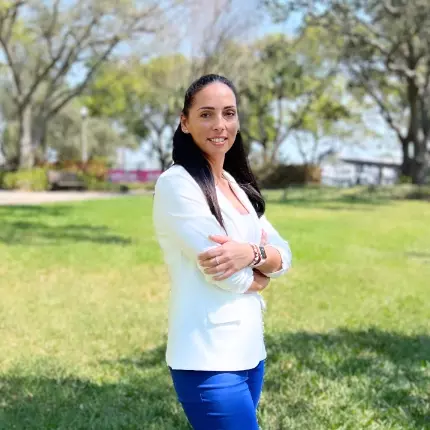$505,700
$470,000
7.6%For more information regarding the value of a property, please contact us for a free consultation.
4 Beds
3 Baths
3,410 SqFt
SOLD DATE : 08/06/2021
Key Details
Sold Price $505,700
Property Type Single Family Home
Sub Type Single Family Residence
Listing Status Sold
Purchase Type For Sale
Square Footage 3,410 sqft
Price per Sqft $148
Subdivision Panther Trace Ph 2A-1
MLS Listing ID T3316029
Sold Date 08/06/21
Bedrooms 4
Full Baths 3
Construction Status Appraisal,Financing,Inspections
HOA Fees $4/ann
HOA Y/N Yes
Year Built 2007
Annual Tax Amount $7,306
Lot Size 0.260 Acres
Acres 0.26
Lot Dimensions 88.77x130
Property Description
You'll love this 4/3/3 home with office and a tandem 3 car garage. Enter the home to a large formal dinning and living room that opens directly to the family room and kitchen area. The beautiful hand scraped engineered hardwood floors flow throughout giving this open plan an even larger feel. Other improvements include the 6 inch baseboards, built-in entertainment center in the huge family room. remodeled 2nd and 3rd bathrooms and repainted exterior in 2019. Large back yard for that future pool you have planned. Newberry Loop is one of the most sought after areas of Panther trace. All lots are minimum 1/4 acre so it provides a little elbow room. Panther trace is a well equipped neighborhood with community pool to include a splash zone and nearby park and playground. Tennis courts, volley ball court, basketball courts and a large sporting field. A bicycle travel lane flows all the way through the community.
Location
State FL
County Hillsborough
Community Panther Trace Ph 2A-1
Zoning PD
Rooms
Other Rooms Den/Library/Office, Family Room, Formal Dining Room Separate, Formal Living Room Separate, Inside Utility
Interior
Interior Features Built-in Features, Ceiling Fans(s)
Heating Central, Electric
Cooling Central Air
Flooring Carpet, Tile, Wood
Furnishings Unfurnished
Fireplace false
Appliance Dishwasher, Disposal, Microwave, Range, Refrigerator
Laundry Inside, Laundry Room
Exterior
Exterior Feature Irrigation System, Sidewalk
Parking Features Tandem
Garage Spaces 3.0
Community Features Association Recreation - Owned, Deed Restrictions, Park, Playground, Pool, Sidewalks, Tennis Courts
Utilities Available BB/HS Internet Available, Cable Connected, Electricity Connected, Fiber Optics, Fire Hydrant, Public, Sprinkler Meter, Street Lights, Underground Utilities, Water Connected
Amenities Available Basketball Court, Clubhouse, Fence Restrictions, Park, Playground, Pool, Tennis Court(s), Vehicle Restrictions
Roof Type Shingle
Porch Covered, Patio, Rear Porch
Attached Garage true
Garage true
Private Pool No
Building
Lot Description Level, Sidewalk, Paved
Story 1
Entry Level One
Foundation Slab
Lot Size Range 1/4 to less than 1/2
Sewer Public Sewer
Water Public
Structure Type Block
New Construction false
Construction Status Appraisal,Financing,Inspections
Schools
Elementary Schools Colson-Hb
Middle Schools Barrington Middle
High Schools Riverview-Hb
Others
Pets Allowed Breed Restrictions, Size Limit
HOA Fee Include Pool,Maintenance Grounds,Pool,Recreational Facilities
Senior Community No
Pet Size Large (61-100 Lbs.)
Ownership Fee Simple
Monthly Total Fees $4
Acceptable Financing Cash, Conventional, FHA, VA Loan
Membership Fee Required Required
Listing Terms Cash, Conventional, FHA, VA Loan
Special Listing Condition None
Read Less Info
Want to know what your home might be worth? Contact us for a FREE valuation!

Our team is ready to help you sell your home for the highest possible price ASAP

© 2025 My Florida Regional MLS DBA Stellar MLS. All Rights Reserved.
Bought with MICHAEL SAUNDERS & COMPANY
"Molly's job is to find and attract mastery-based agents to the office, protect the culture, and make sure everyone is happy! "







