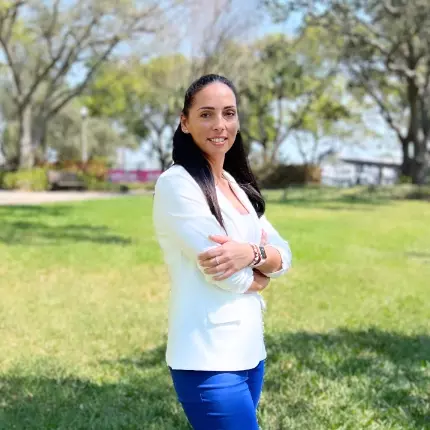$355,000
$379,000
6.3%For more information regarding the value of a property, please contact us for a free consultation.
4 Beds
2 Baths
2,185 SqFt
SOLD DATE : 07/12/2021
Key Details
Sold Price $355,000
Property Type Single Family Home
Sub Type Single Family Residence
Listing Status Sold
Purchase Type For Sale
Square Footage 2,185 sqft
Price per Sqft $162
Subdivision Hunters Ridge
MLS Listing ID W7833101
Sold Date 07/12/21
Bedrooms 4
Full Baths 2
Construction Status Inspections
HOA Fees $17/ann
HOA Y/N Yes
Year Built 1989
Annual Tax Amount $2,875
Lot Size 9,147 Sqft
Acres 0.21
Property Description
LOOK NO FURTHER! This spacious 4 bedroom, 2 bathroom, 2 car garage home was renovated with care and finesse. It is classified all in one. It is functional, the main elements have been recently redone, strategic location, pretty and great value.
Each room is distinguished by a CUSTOM closet and walk-in closet. It can contain clothes, bags, jewelry, and even shoes.
This home has been updated from top to bottom including kitchen & bath, windows & doors, flooring & paint. The roof was replaced 2017, AC 2018. The kitchen is equipped with BRAND NEW appliances, Granite counter tops plus there is extra eat in, a large closet pantry, ample cabinet and counter space, and overlooks family room with sliders to the magnificent lanai with numerous varieties of fruit bearing trees.
High quality ceramic tile floors in the entire house. An open floor plan, vaulted ceilings and skylights that provide your home with day-lighting and ventilation to the home, reducing energy costs.
If you are ready to indulge in the relaxing tropical, Florida lifestyle, this is the home for YOU! The fenced backyard has plenty of room for horseshoes or corn hole…...
Or just enjoy the outdoors in summer and winter alike by sheltering on the patio.
Short distance from State Road 54 with easy access to hospitals, medical services, Tampa airport, shopping, restaurants, Close to many beaches.
Location
State FL
County Pasco
Community Hunters Ridge
Zoning R4
Interior
Interior Features Built-in Features, Cathedral Ceiling(s), Ceiling Fans(s), Eat-in Kitchen, High Ceilings, Kitchen/Family Room Combo, Master Bedroom Main Floor, Open Floorplan, Other, Skylight(s), Solid Wood Cabinets, Walk-In Closet(s)
Heating Central, Electric
Cooling Central Air
Flooring Tile
Fireplaces Type Living Room, Wood Burning
Fireplace true
Appliance Convection Oven, Dishwasher, Electric Water Heater, Refrigerator
Laundry Inside
Exterior
Exterior Feature Fence, French Doors, Lighting, Other, Sidewalk
Parking Features Driveway, Garage Door Opener, Oversized
Garage Spaces 2.0
Fence Vinyl
Utilities Available Cable Connected, Electricity Connected, Water Connected
Roof Type Shingle
Porch Covered, Enclosed, Rear Porch
Attached Garage true
Garage true
Private Pool No
Building
Lot Description Sidewalk
Entry Level One
Foundation Slab
Lot Size Range 0 to less than 1/4
Sewer Septic Tank
Water Public
Architectural Style Contemporary
Structure Type Block,Stucco
New Construction false
Construction Status Inspections
Schools
Elementary Schools Longleaf Elementary-Po
Middle Schools River Ridge Middle-Po
High Schools River Ridge High-Po
Others
Pets Allowed Yes
Senior Community No
Ownership Fee Simple
Monthly Total Fees $17
Acceptable Financing Cash, Conventional
Membership Fee Required Required
Listing Terms Cash, Conventional
Special Listing Condition None
Read Less Info
Want to know what your home might be worth? Contact us for a FREE valuation!

Our team is ready to help you sell your home for the highest possible price ASAP

© 2025 My Florida Regional MLS DBA Stellar MLS. All Rights Reserved.
Bought with EXP REALTY LLC
"Molly's job is to find and attract mastery-based agents to the office, protect the culture, and make sure everyone is happy! "







