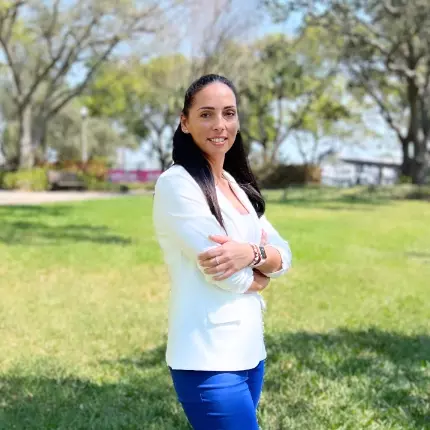$340,000
$320,000
6.3%For more information regarding the value of a property, please contact us for a free consultation.
3 Beds
3 Baths
1,791 SqFt
SOLD DATE : 07/02/2021
Key Details
Sold Price $340,000
Property Type Single Family Home
Sub Type Single Family Residence
Listing Status Sold
Purchase Type For Sale
Square Footage 1,791 sqft
Price per Sqft $189
Subdivision Artisan Lakes Eaves Bend Ph I Sp A-K
MLS Listing ID A4502352
Sold Date 07/02/21
Bedrooms 3
Full Baths 2
Half Baths 1
Construction Status Inspections
HOA Fees $148/qua
HOA Y/N Yes
Year Built 2019
Annual Tax Amount $3,546
Lot Size 6,969 Sqft
Acres 0.16
Property Description
** NEW HOME READY NOW** DO NOT WAIT TO BUILD!!! Built in 2019 this Energy Efficient home has everything you have been looking for! This Meritage Mangrove model offers 3 bedrooms, 2.5 baths and a 2 car garage with over 1,700 Sq. Ft. This beautiful two story foyer in this home impresses upon entry. An open floor plan creates a unified living space with a large family room that overlooks the kitchen and dining area. Modern light cabinets, grey quartz countertops, wood look tile flooring, and neutral gray carpet in our Inspire Package. There is convenient storage under the stairs plus walk-in closets in the owner's suite. Huge Yard. This home is located in Eave's Bend at Artisan Lakes an amenity rich Community in Palmetto near shopping and downtown St. Pete. I-75 is in short proximity providing convenient access to employment areas. Buyer to verify all information and measurements
This home is energy-efficient with a HERS score of 62. Washer and Dryer hook-up. Stainless steel appliances. Access to 24 hour Gym with amenity center with pool, hot tub, and fire pits. Two playgrounds, two dog parks, basketball & soccer fields all on property.
Location
State FL
County Manatee
Community Artisan Lakes Eaves Bend Ph I Sp A-K
Zoning RES
Interior
Interior Features Attic Fan, Ceiling Fans(s), Eat-in Kitchen, High Ceilings, Kitchen/Family Room Combo, Living Room/Dining Room Combo, Open Floorplan, Stone Counters, Thermostat Attic Fan, Walk-In Closet(s)
Heating Central
Cooling Central Air
Flooring Tile
Fireplace false
Appliance Cooktop, Dishwasher, Disposal, Dryer, Ice Maker, Microwave, Range, Refrigerator, Tankless Water Heater, Washer
Laundry Upper Level
Exterior
Exterior Feature Hurricane Shutters, Lighting, Rain Gutters, Sliding Doors, Sprinkler Metered
Garage Spaces 2.0
Community Features Fitness Center, Golf Carts OK, Park, Playground, Pool, Sidewalks, Tennis Courts
Utilities Available Cable Available, Cable Connected, Electricity Available, Electricity Connected, Natural Gas Available, Natural Gas Connected, Sprinkler Meter, Street Lights, Water Available, Water Connected
Amenities Available Clubhouse, Elevator(s), Fitness Center, Park, Playground, Pool, Recreation Facilities, Spa/Hot Tub, Tennis Court(s)
Roof Type Shingle
Attached Garage true
Garage true
Private Pool No
Building
Lot Description Cul-De-Sac
Story 2
Entry Level Two
Foundation Slab
Lot Size Range 0 to less than 1/4
Builder Name Meritage Homes
Sewer Public Sewer
Water Public
Structure Type Stucco
New Construction false
Construction Status Inspections
Others
Pets Allowed Yes
HOA Fee Include Pool,Management,Pool,Recreational Facilities
Senior Community No
Ownership Fee Simple
Monthly Total Fees $148
Acceptable Financing Cash, Conventional, FHA
Membership Fee Required Required
Listing Terms Cash, Conventional, FHA
Special Listing Condition None
Read Less Info
Want to know what your home might be worth? Contact us for a FREE valuation!

Our team is ready to help you sell your home for the highest possible price ASAP

© 2025 My Florida Regional MLS DBA Stellar MLS. All Rights Reserved.
Bought with VERTICA REALTY LLC
"Molly's job is to find and attract mastery-based agents to the office, protect the culture, and make sure everyone is happy! "







