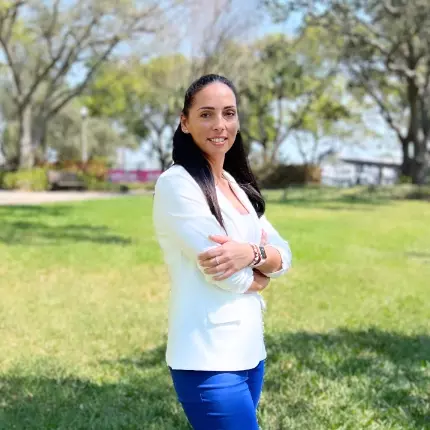$625,000
$599,900
4.2%For more information regarding the value of a property, please contact us for a free consultation.
4 Beds
3 Baths
2,235 SqFt
SOLD DATE : 01/04/2022
Key Details
Sold Price $625,000
Property Type Single Family Home
Sub Type Single Family Residence
Listing Status Sold
Purchase Type For Sale
Square Footage 2,235 sqft
Price per Sqft $279
Subdivision Fishhawk Ranch Ph 2 Prcl
MLS Listing ID T3343763
Sold Date 01/04/22
Bedrooms 4
Full Baths 3
Construction Status Inspections
HOA Fees $8/mo
HOA Y/N No
Year Built 2004
Annual Tax Amount $5,821
Lot Size 8,276 Sqft
Acres 0.19
Lot Dimensions 69.51x120
Property Description
A complete remodel transformed this Fishhawk home into a jaw-dropping stunner, blending functionality with elegance and charm! Beautifully crafted with extensive custom design and luxury vinyl plank floors throughout, this home exudes a welcoming and comfortable sophistication. Perfect for entertaining, the open kitchen is clad with subway tile backsplash, enormous quartz island, and premium appliances. Moving into the cozy living space where you can easily envision family game nights, or a glass of wine over the fireplace glow, this space wraps you in the comfort of home. Step outside into your private sanctuary complete with a glistening, Pebble Tech saltwater pool and spa, LED color lights, an expansive sun deck, and solar-heated panels. Situated on a 10-acre conservation lot, this home has no backyard neighbors providing privacy and tranquility with lush landscape as far as one can see. Spacious yard wraps around each side of the screen-enclosed pool, providing an abundance of green area for the family to enjoy the outdoors. Let the master bedroom serve as your escape from the day, tucked away from the rest of the bedrooms complete with an en suite bathroom boasting quartz countertops, generously-sized soaking tub, and separate shower. Three ample bedrooms, two additional full bathrooms, dedicated dining, formal sitting, and a office outfit this thoughtful floorplan, devoting separate spaces for all of your needs.
Additional highlights include new roof 2020, smart thermostat, ring doorbell, 8 camera security system, and in-ceiling surround sound, dedicated laundry.
Location
State FL
County Hillsborough
Community Fishhawk Ranch Ph 2 Prcl
Zoning PD
Interior
Interior Features Crown Molding, Eat-in Kitchen, Master Bedroom Main Floor, Open Floorplan, Solid Wood Cabinets, Window Treatments
Heating Natural Gas
Cooling Central Air
Flooring Vinyl
Fireplaces Type Electric, Family Room, Living Room, Non Wood Burning
Furnishings Negotiable
Fireplace true
Appliance Built-In Oven, Dishwasher, Disposal, Dryer, Exhaust Fan, Freezer, Gas Water Heater, Ice Maker, Microwave, Range, Range Hood, Refrigerator, Trash Compactor, Washer, Water Softener
Laundry Inside, Laundry Room
Exterior
Exterior Feature Fence, Irrigation System
Parking Features Garage Door Opener
Garage Spaces 3.0
Pool In Ground
Community Features Deed Restrictions, Fitness Center, Park, Playground, Pool, Tennis Courts
Utilities Available BB/HS Internet Available, Cable Available, Electricity Available, Natural Gas Available, Natural Gas Connected, Public, Street Lights, Water Available
Roof Type Shingle
Porch Screened
Attached Garage true
Garage true
Private Pool Yes
Building
Lot Description Conservation Area, Cul-De-Sac
Story 1
Entry Level One
Foundation Slab
Lot Size Range 0 to less than 1/4
Builder Name Morrison
Sewer Public Sewer
Water Public
Structure Type Block,Stucco
New Construction false
Construction Status Inspections
Schools
Elementary Schools Fishhawk Creek-Hb
Middle Schools Randall-Hb
High Schools Newsome-Hb
Others
Pets Allowed Yes
Senior Community No
Ownership Fee Simple
Monthly Total Fees $8
Acceptable Financing Cash, Conventional, FHA, VA Loan
Membership Fee Required Required
Listing Terms Cash, Conventional, FHA, VA Loan
Special Listing Condition None
Read Less Info
Want to know what your home might be worth? Contact us for a FREE valuation!

Our team is ready to help you sell your home for the highest possible price ASAP

© 2025 My Florida Regional MLS DBA Stellar MLS. All Rights Reserved.
Bought with KELLER WILLIAMS REALTY
"Molly's job is to find and attract mastery-based agents to the office, protect the culture, and make sure everyone is happy! "







