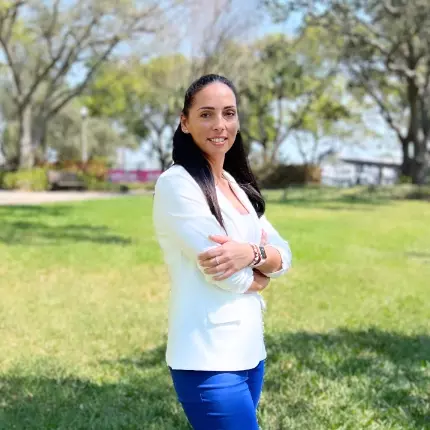$1,166,750
$1,299,997
10.2%For more information regarding the value of a property, please contact us for a free consultation.
5 Beds
5 Baths
4,374 SqFt
SOLD DATE : 01/21/2022
Key Details
Sold Price $1,166,750
Property Type Single Family Home
Sub Type Single Family Residence
Listing Status Sold
Purchase Type For Sale
Square Footage 4,374 sqft
Price per Sqft $266
Subdivision Royal Cypress Preserve Ph 3
MLS Listing ID S5057096
Sold Date 01/21/22
Bedrooms 5
Full Baths 4
Half Baths 1
Construction Status Inspections
HOA Fees $395/qua
HOA Y/N Yes
Originating Board Stellar MLS
Year Built 2018
Annual Tax Amount $12,044
Lot Size 6,969 Sqft
Acres 0.16
Property Description
Royal Cypress Preserve by Toll Brothers is where serenity meets luxury! This intimate, residential gated community is situated just minutes from the famed Restaurant Row, DISNEY WORLD and Universal Studios. Royal Cypress Preserve is a gated community with private amenities such as a lakefront clubhouse with a catering kitchen, zero-entry resort-style pool, fitness center, private boat ramp, dog park and playground. All landscaping and lawn care included in the HOA. The extraordinary Robellini Tuscan model includes 5 bedroom, 4 bath in 4,374 sq.ft has over $200,000.00 in upgrades! The Master Suite, located on the first floor, features wood floors, a a sitting room, large walk-in closet with built in cabinets, separate spa style bath and shower with dual vanities. The GOURMET KITCHEN features upgraded cabinetry with plenty cabinet space, QUARTZ countertops, and and a gas cooktop. The second floor loft is perfect for a lively game of pool at the pool table included in the sale. Other highlights include PORCELAIN TILES throughout living area, an elegant dining room with TRAY CEILINGS, MODERN LIGHTING and an electric DECORATIVE FIREPLACE in the living room with built-in shelves and ACCENT WALL WITH 3D TILES. This house is really beautiful, spacious and full of upgrades like premium wallpapers in different locations, doorbell with camera, front and back exterior area with lighting system, wood closets and walk-in closets, a casual breakfast area and a HUGE COVERED LANAI with private pool and SPA WITH WATERFALL. An outdoor upgraded SUMMER KITCHEN was built for FAMILY AND GUESTS ENTERTAINMENT. Many home energy-efficiency features include: natural gas tankless water heaters, low E insulated double pane windows and masonry core foam insulation. This home will go fast, schedule your private showing TODAY!
Location
State FL
County Orange
Community Royal Cypress Preserve Ph 3
Zoning P-D
Rooms
Other Rooms Den/Library/Office, Formal Dining Room Separate, Loft
Interior
Interior Features Dry Bar, Eat-in Kitchen, In Wall Pest System, L Dining, Living Room/Dining Room Combo, Open Floorplan, Stone Counters, Thermostat, Tray Ceiling(s), Vaulted Ceiling(s), Walk-In Closet(s)
Heating Central, Electric, Natural Gas
Cooling Central Air
Flooring Tile, Wood
Fireplaces Type Decorative, Electric, Living Room
Furnishings Unfurnished
Fireplace true
Appliance Convection Oven, Cooktop, Dishwasher, Dryer, Exhaust Fan, Gas Water Heater, Microwave, Range Hood, Refrigerator, Tankless Water Heater, Washer, Water Softener
Laundry Inside, Laundry Room
Exterior
Exterior Feature Balcony, Irrigation System, Outdoor Grill, Outdoor Kitchen, Sliding Doors, Sprinkler Metered
Parking Features Driveway, Garage Door Opener, Ground Level
Garage Spaces 2.0
Pool Auto Cleaner, Chlorine Free, Deck, Gunite, Heated, In Ground, Lighting, Salt Water, Screen Enclosure
Community Features Boat Ramp, Fishing, Fitness Center, Gated, Golf Carts OK, Irrigation-Reclaimed Water, Playground, Pool, Sidewalks, Water Access
Utilities Available Cable Connected, Electricity Available, Electricity Connected, Fiber Optics, Natural Gas Available, Natural Gas Connected, Public, Sprinkler Meter, Sprinkler Recycled, Water Available, Water Connected
Amenities Available Boat Slip, Clubhouse, Dock, Fitness Center, Gated, Maintenance, Playground, Pool, Recreation Facilities
Water Access 1
Water Access Desc Lake
View Pool
Roof Type Tile
Porch Covered, Rear Porch, Screened
Attached Garage true
Garage true
Private Pool Yes
Building
Lot Description Cul-De-Sac
Entry Level Two
Foundation Slab
Lot Size Range 0 to less than 1/4
Sewer Public Sewer
Water Public
Structure Type Block, Stucco
New Construction false
Construction Status Inspections
Schools
Elementary Schools Castleview Elementary
Middle Schools Horizon West Middle School
High Schools Windermere High School
Others
Pets Allowed Yes
HOA Fee Include Pool, Maintenance Grounds
Senior Community No
Ownership Fee Simple
Monthly Total Fees $395
Acceptable Financing Cash, Conventional, FHA, VA Loan
Membership Fee Required Required
Listing Terms Cash, Conventional, FHA, VA Loan
Special Listing Condition None
Read Less Info
Want to know what your home might be worth? Contact us for a FREE valuation!

Our team is ready to help you sell your home for the highest possible price ASAP

© 2025 My Florida Regional MLS DBA Stellar MLS. All Rights Reserved.
Bought with LAKESIDE REALTY WINDERMERE INC
"Molly's job is to find and attract mastery-based agents to the office, protect the culture, and make sure everyone is happy! "







