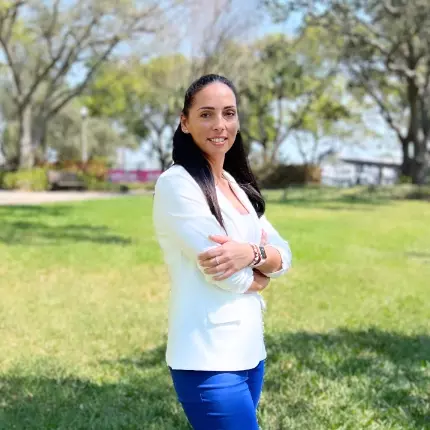$650,000
$635,000
2.4%For more information regarding the value of a property, please contact us for a free consultation.
3 Beds
3 Baths
2,084 SqFt
SOLD DATE : 03/02/2022
Key Details
Sold Price $650,000
Property Type Single Family Home
Sub Type Single Family Residence
Listing Status Sold
Purchase Type For Sale
Square Footage 2,084 sqft
Price per Sqft $311
Subdivision Sun Colony At Summerlin
MLS Listing ID 2355775
Sold Date 03/02/22
Style One Story
Bedrooms 3
Full Baths 2
Half Baths 1
Construction Status RESALE
HOA Y/N Yes
Originating Board GLVAR
Year Built 2004
Annual Tax Amount $3,156
Lot Size 6,534 Sqft
Acres 0.15
Property Description
Located in the guard gated community of Siena where the Spring Mountain range provides the backdrop and stately palms line a pathway to your front door, this stunning home has great curb appeal with mature landscaping. The large open floor plan features ceramic tile and wood flooring throughout. Any chef would love this recently renovated island kitchen with breakfast bar, stainless appliances, upgraded cabinetry, granite counters and decorator backsplash. There are separate living and family rooms with a fireplace in family/dining area. The primary bedroom has a custom walk-in closet, large walk-in shower and double vanities. Backyard boasts a covered patio with mature landscape and view fence. Siena's amenities are plentiful and diverse. The Community Center has stunning views. Residents can gather for coffee and conversation in the Rotunda or read a book in the lovely Library. The Community Center has rooms dedicated to Art, Ceramics, Sewing, Music, Billiards, Games and more.
Location
State NV
County Clark County
Community Sienna
Zoning Single Family
Body of Water Public
Interior
Interior Features Bedroom on Main Level, Ceiling Fan(s), Primary Downstairs, Window Treatments
Heating Central, Gas
Cooling Central Air, Electric
Flooring Ceramic Tile, Hardwood
Fireplaces Number 1
Fireplaces Type Family Room, Gas
Window Features Double Pane Windows,Plantation Shutters
Appliance Built-In Electric Oven, Double Oven, Dishwasher, Gas Cooktop, Disposal, Microwave
Laundry Gas Dryer Hookup, Main Level
Exterior
Exterior Feature Patio
Parking Features Attached, Finished Garage, Garage, Garage Door Opener, Inside Entrance
Garage Spaces 2.0
Fence Back Yard, Wrought Iron
Pool Community
Community Features Pool
Utilities Available Cable Available
Amenities Available Clubhouse, Golf Course, Gated, Pool, Recreation Room, Guard
Roof Type Pitched,Tile
Porch Covered, Patio
Garage 1
Private Pool no
Building
Lot Description Desert Landscaping, Landscaped, Rocks, < 1/4 Acre
Faces West
Story 1
Sewer Public Sewer
Water Public
Architectural Style One Story
Structure Type Frame,Stucco
Construction Status RESALE
Schools
Elementary Schools Abston Sandra B, Abston Sandra B
Middle Schools Fertitta Frank & Victoria
High Schools Durango
Others
HOA Name Sienna
HOA Fee Include Association Management,Common Areas,Taxes
Senior Community 1
Tax ID 164-25-515-072
Acceptable Financing Cash, Conventional, VA Loan
Listing Terms Cash, Conventional, VA Loan
Financing Conventional
Read Less Info
Want to know what your home might be worth? Contact us for a FREE valuation!

Our team is ready to help you sell your home for the highest possible price ASAP

Copyright 2024 of the Las Vegas REALTORS®. All rights reserved.
Bought with Alexis Ruck • Black & Cherry Real Estate

"Molly's job is to find and attract mastery-based agents to the office, protect the culture, and make sure everyone is happy! "







