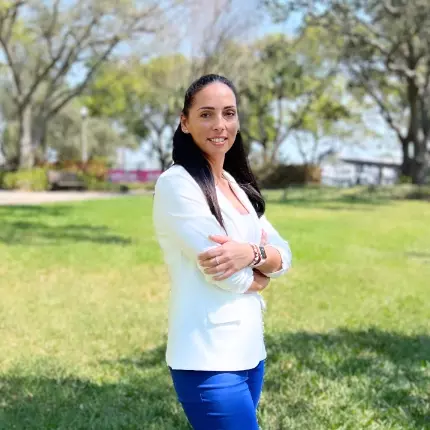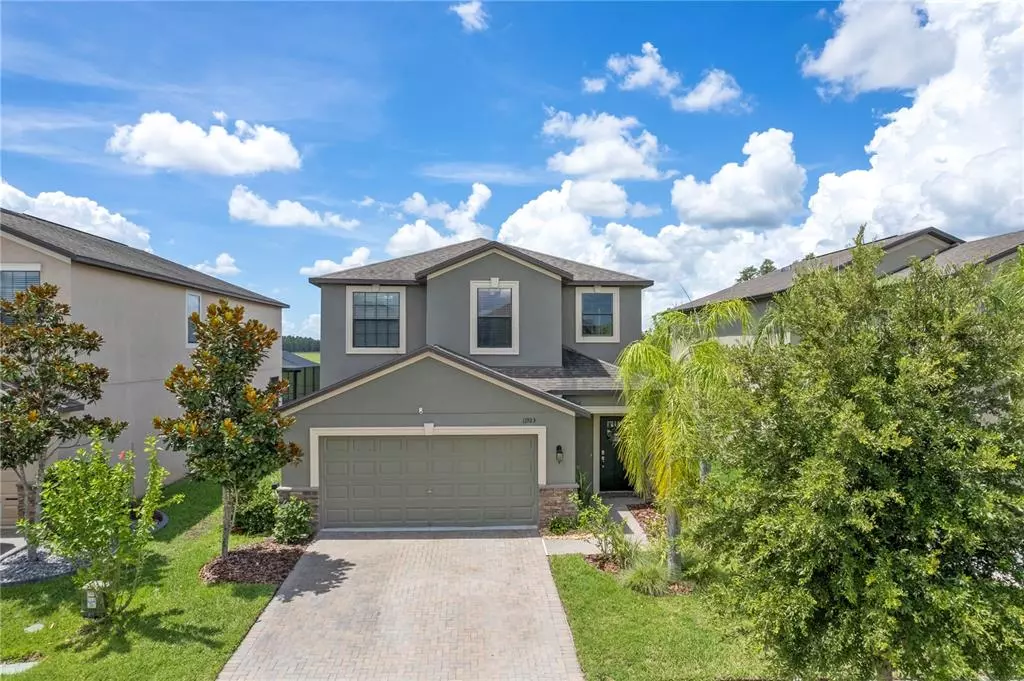$565,000
$575,000
1.7%For more information regarding the value of a property, please contact us for a free consultation.
4 Beds
3 Baths
2,276 SqFt
SOLD DATE : 09/09/2022
Key Details
Sold Price $565,000
Property Type Single Family Home
Sub Type Single Family Residence
Listing Status Sold
Purchase Type For Sale
Square Footage 2,276 sqft
Price per Sqft $248
Subdivision Trinity Preserve Ph 2A & 2B
MLS Listing ID T3386691
Sold Date 09/09/22
Bedrooms 4
Full Baths 2
Half Baths 1
Construction Status Financing,Inspections
HOA Fees $93/mo
HOA Y/N Yes
Originating Board Stellar MLS
Year Built 2015
Annual Tax Amount $3,859
Lot Size 5,227 Sqft
Acres 0.12
Property Description
HUGE PRICE REDUCTION! ONE OF THE BEST VIEWS IN THE COMMUNITY WITH NO BACKYARD NEIGHBORS! Lovely 4 bedroom/ 2.5 bathroom/ 1 bonus room Pool Home in the Trinity Preserve subdivision. Located off SR 54 just 5 miles west of the Suncoast Parkway in Trinity, FL. The subdivision has 400 homes and is gated, next door to great schools, shopping, restaurants, and 30 mins from Tampa International Airport. Perfectly manicured front yards throughout the neighborhood elevate this home and add a luxurious touch. Upon approaching the house, you will notice the paver's driveway and the spacious 2-car garage. Walking inside, you will find yourself in the hallway that has the staircase on the left. Following the hallway, you will enter the kitchen/dining/living room combination. The thoughtfully designed open floor plan opens up the space and fills it with lots of natural light. In the kitchen, you will love the solid surface countertops and the classic white cabinetry that offers lots of storage. Stainless steel appliances and the breakfast bar will make this kitchen complete. In the dining room, you can gaze at the stunning view of the land and wooded area behind the home while enjoying family dinners. You can also access the backyard from here through a glass-panel door. The half bathroom is conveniently located right around the corner from here. The master bedroom can also be found on the first floor. You will have a ceiling fan, a second access point to the backyard, and the en-suite bathroom available here. The master bathroom features a double sink vanity with gorgeous solid countertops and a large walk-in shower. Moving onto the upstairs, you will find yourself in the huge landing area which is the ideal second family room that can also be utilized as a game room. The split bedroom floor plan provides privacy in each bedroom. Tucked away on the left of the second floor is the second bedroom and the bonus room. Both have ceiling fans and comfortable carpet flooring. Around the corner from here is the laundry room. The second bathroom is next door from here which features a double sink vanity and a shower-tub combination, perfect for little ones. Bedrooms 3 and 4 are located on the right end of the house which also has ceiling fans, large closets, and windows that allow for lots of natural light. Laminate and vinyl flooring can be found throughout the home with the exception of the tiled bathrooms and carpeted bedrooms. If you didn't fall in love with the house yet, the backyard will be a convincing argument. Completely fenced in, you will be guaranteed to have all the privacy you could ask for. Little ones and pets can roam freely and safely. The salt water pool is the crown jewel of this yard. With beautiful, tropical landscaping you will love relaxing and soaking up the sun here. And don't forget about the view of the preserve land! Schedule a showing today and see for yourself!
Location
State FL
County Pasco
Community Trinity Preserve Ph 2A & 2B
Zoning MPUD
Interior
Interior Features Ceiling Fans(s), Eat-in Kitchen, High Ceilings, Kitchen/Family Room Combo, Living Room/Dining Room Combo, Master Bedroom Main Floor, Open Floorplan, Solid Surface Counters
Heating Central, Electric
Cooling Central Air
Flooring Carpet, Tile, Vinyl
Fireplace false
Appliance Dishwasher, Microwave, Range, Refrigerator
Laundry Inside, Laundry Room
Exterior
Exterior Feature Fence, Private Mailbox, Sidewalk, Sliding Doors
Parking Features Driveway
Garage Spaces 2.0
Pool Fiberglass, In Ground, Salt Water
Community Features Deed Restrictions, Gated, Sidewalks
Utilities Available Cable Available, Electricity Available, Phone Available, Sewer Available, Water Available
Amenities Available Gated
View Pool, Trees/Woods
Roof Type Other, Shingle
Porch Rear Porch
Attached Garage true
Garage true
Private Pool Yes
Building
Story 2
Entry Level Two
Foundation Slab
Lot Size Range 0 to less than 1/4
Sewer Public Sewer
Water Public
Structure Type Stucco, Wood Frame
New Construction false
Construction Status Financing,Inspections
Schools
Elementary Schools Odessa Elementary
Middle Schools Seven Springs Middle-Po
High Schools J.W. Mitchell High-Po
Others
Pets Allowed Yes
HOA Fee Include Security
Senior Community No
Ownership Fee Simple
Monthly Total Fees $93
Acceptable Financing Cash, Conventional, FHA, VA Loan
Membership Fee Required Required
Listing Terms Cash, Conventional, FHA, VA Loan
Special Listing Condition None
Read Less Info
Want to know what your home might be worth? Contact us for a FREE valuation!

Our team is ready to help you sell your home for the highest possible price ASAP

© 2025 My Florida Regional MLS DBA Stellar MLS. All Rights Reserved.
Bought with CHARLES RUTENBERG REALTY INC
"Molly's job is to find and attract mastery-based agents to the office, protect the culture, and make sure everyone is happy! "







