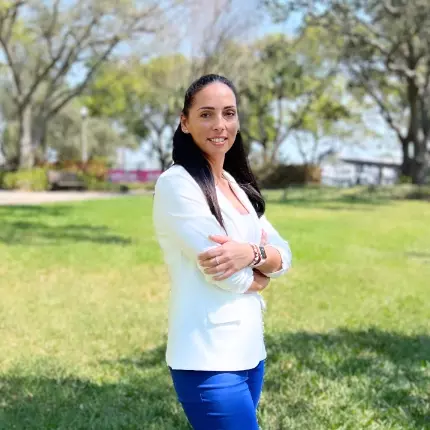$399,900
$399,900
For more information regarding the value of a property, please contact us for a free consultation.
2 Beds
2 Baths
1,168 SqFt
SOLD DATE : 09/16/2022
Key Details
Sold Price $399,900
Property Type Townhouse
Sub Type Townhouse
Listing Status Sold
Purchase Type For Sale
Square Footage 1,168 sqft
Price per Sqft $342
Subdivision Sun Colony At Summerlin
MLS Listing ID 2434506
Sold Date 09/16/22
Style One Story
Bedrooms 2
Full Baths 2
Construction Status RESALE
HOA Y/N Yes
Originating Board GLVAR
Year Built 2003
Annual Tax Amount $1,575
Lot Size 7,840 Sqft
Acres 0.18
Property Description
Fall in love with this Summerlin townhome located inside the guard gated Siena, 55+ Community! Lots of upgrades and move-in ready. White cabinets and tile or wood laminate flooring though out the whole home. Large easement to the south side of the home gives it an open feeling. Open kitchen with breakfast bar, granite countertops and stainless-steel appliances. Primary bedroom has large walk-in closet and an attached bathroom with double sinks. Covered patio and low maintenance artificial grass in backyard. Upgraded screen doors on front and back of home. High lofts in attached garage for lots of storage. New water heater and well maintained. Be sure to check out all the great Siena Community amenities including the indoor/outdoor pool & spa, golf, tennis, fitness center, Bistro Restaurant and more..
Location
State NV
County Clark County
Community Siena
Zoning Single Family
Body of Water Public
Interior
Interior Features Bedroom on Main Level, Ceiling Fan(s), Primary Downstairs
Heating Central, Gas
Cooling Central Air, Electric
Flooring Hardwood, Tile
Furnishings Unfurnished
Window Features Blinds,Double Pane Windows,Drapes
Appliance Dryer, Disposal, Gas Range, Microwave, Refrigerator, Washer
Laundry Electric Dryer Hookup, Gas Dryer Hookup, Laundry Room
Exterior
Exterior Feature Patio, Sprinkler/Irrigation
Parking Features Attached, Garage, Garage Door Opener, Inside Entrance, Private, Storage
Garage Spaces 2.0
Fence Block, Partial
Pool Community
Community Features Pool
Utilities Available Underground Utilities
Amenities Available Clubhouse, Fitness Center, Golf Course, Gated, Indoor Pool, Pickleball, Pool, Guard, Spa/Hot Tub, Tennis Court(s)
Roof Type Tile
Porch Covered, Patio
Garage 1
Private Pool no
Building
Lot Description Drip Irrigation/Bubblers, Desert Landscaping, Landscaped, Rocks, Synthetic Grass, < 1/4 Acre
Faces West
Story 1
Sewer Public Sewer
Water Public
Architectural Style One Story
Construction Status RESALE
Schools
Elementary Schools Abston Sandra B, Abston Sandra B
Middle Schools Fertitta Frank & Victoria
High Schools Durango
Others
HOA Name Siena
HOA Fee Include Association Management,Common Areas,Recreation Facilities,Security,Taxes
Senior Community 1
Tax ID 164-24-817-005
Acceptable Financing Cash, Conventional, FHA, VA Loan
Listing Terms Cash, Conventional, FHA, VA Loan
Financing Cash
Read Less Info
Want to know what your home might be worth? Contact us for a FREE valuation!

Our team is ready to help you sell your home for the highest possible price ASAP

Copyright 2024 of the Las Vegas REALTORS®. All rights reserved.
Bought with Margaretha Breytenbach • Urban Nest Realty

"Molly's job is to find and attract mastery-based agents to the office, protect the culture, and make sure everyone is happy! "







