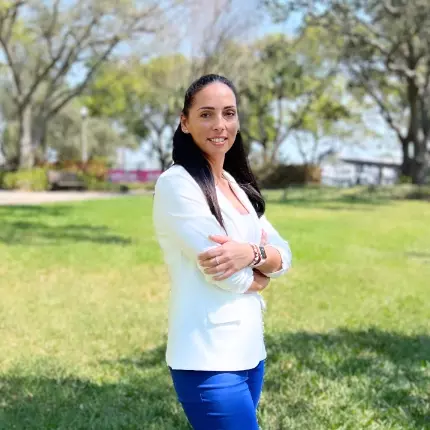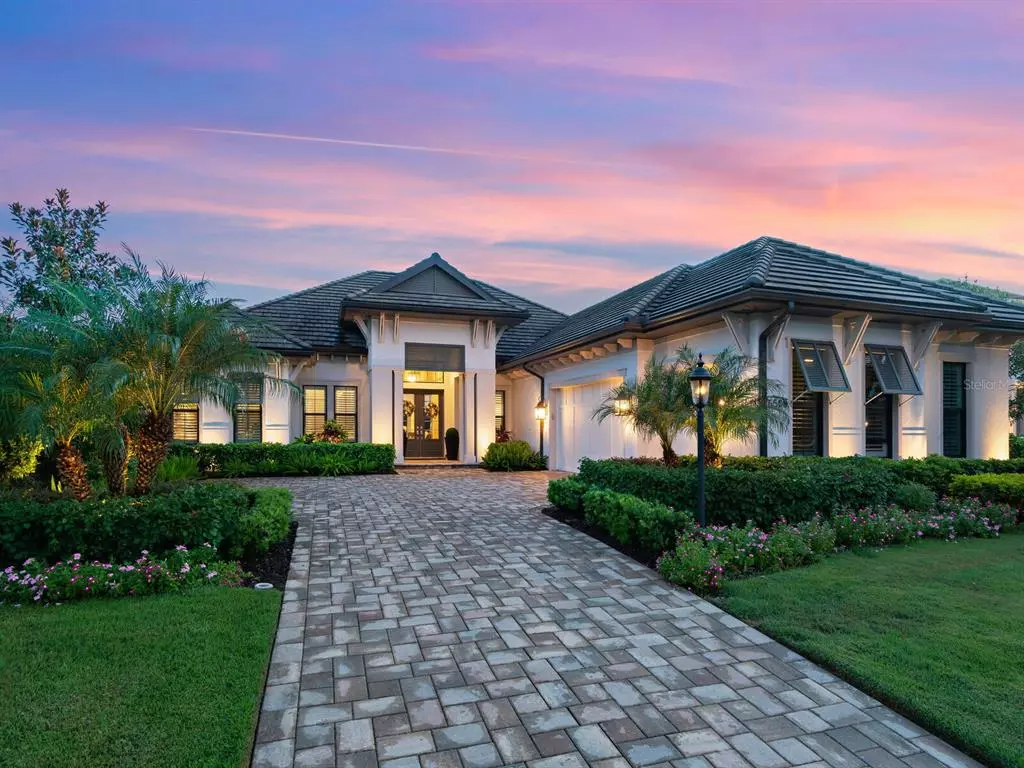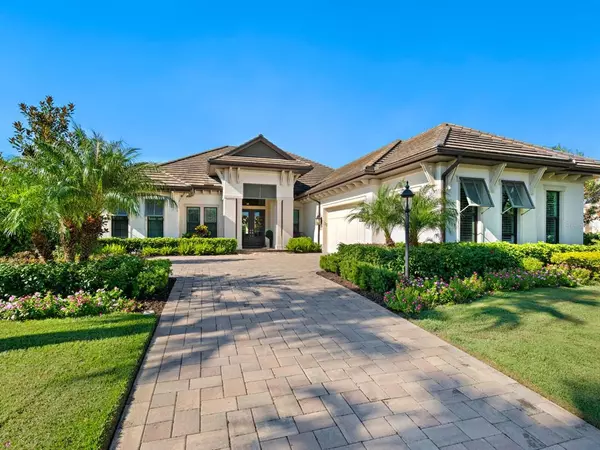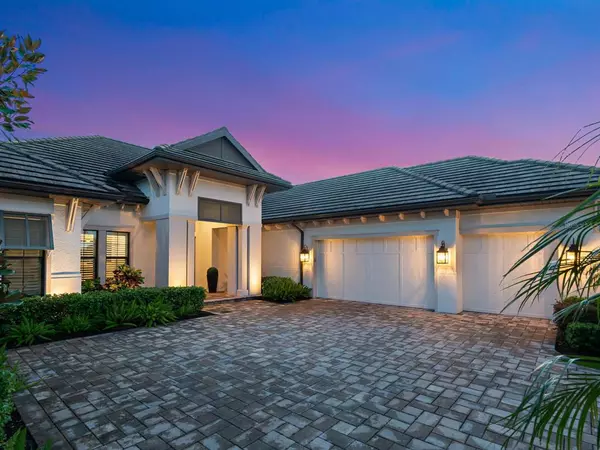$2,295,000
$2,350,000
2.3%For more information regarding the value of a property, please contact us for a free consultation.
3 Beds
4 Baths
3,122 SqFt
SOLD DATE : 02/17/2023
Key Details
Sold Price $2,295,000
Property Type Single Family Home
Sub Type Single Family Residence
Listing Status Sold
Purchase Type For Sale
Square Footage 3,122 sqft
Price per Sqft $735
Subdivision Country Club East
MLS Listing ID A4547956
Sold Date 02/17/23
Bedrooms 3
Full Baths 4
Construction Status Inspections
HOA Fees $275/ann
HOA Y/N Yes
Originating Board Stellar MLS
Year Built 2018
Annual Tax Amount $14,015
Lot Size 0.260 Acres
Acres 0.26
Property Description
Showcasing elegant upgrades and designer details at every turn, this more than 3,200-square-foot Lee Wetherington Saviano model built in 2018 features lovely water views and the perfect atmosphere to call your own. The premier home site on a breathtaking lake is nestled in the maintenance-free community of Eaglescliffe in Country Club East in Lakewood Ranch. Enjoy the sleek and modern design of every room beginning with the open kitchen and living area, highlighted by the solid white wood cabinets that extend to the ceiling. The white quartz counters, GE Monogram stainless steel appliances, butler pantry with wine cooler and soft-close drawers and cabinet doors complete the quality finishes in the kitchen. Truly seamless indoor-outdoor living is offered with pocket sliders in the great room and disappearing sliders in the dining room, both leading to the covered lanai. The heated saltwater pool and spa with dazzling fire pit bowl serve as the primary focus of your relaxing outdoor paradise. Surrounded by travertine decking around the pool and tile on the lanai, the outdoor panoramic screens fully capture an incredible lake views that offer cotton candy sunset skies. The outdoor kitchen with hood, leather granite counters, tiled backsplash and Sedona by Lynx grill offers the perfect opportunity to entertain for year-round festivities. Double doors into the master bedroom lead your eyes to the coffered ceiling with crown molding. The master bathroom, also with coffered ceiling, boasts a large clear shower enclosure, a free-standing tub with custom tile detail and a huge vanity with two sinks and an abundance of soft-close drawers. Additional home features include lighted and lush well-manicured landscaping, a pavered driveway, solid core eight-foot interior doors, epoxy floors and an electric car charger in the garage, a security system and plantation shutters throughout. This residence boasts a certified Green Home Standard from the Florida Green Building Coalition, as well as furniture under separate contract. Don't miss your chance at this stunning whole-home package just minutes from the invigorating activities in Lakewood Ranch and the stunning beaches of the Gulf coast.
Location
State FL
County Manatee
Community Country Club East
Zoning RES
Rooms
Other Rooms Attic, Bonus Room, Den/Library/Office, Florida Room, Inside Utility
Interior
Interior Features Ceiling Fans(s), Crown Molding, High Ceilings, Kitchen/Family Room Combo, Open Floorplan, Solid Surface Counters, Solid Wood Cabinets, Stone Counters, Walk-In Closet(s), Window Treatments
Heating Central
Cooling Central Air
Flooring Carpet, Tile
Fireplace false
Appliance Built-In Oven, Convection Oven, Cooktop, Dishwasher, Disposal, Dryer, Microwave, Range Hood, Refrigerator, Tankless Water Heater, Washer, Wine Refrigerator
Laundry Inside
Exterior
Exterior Feature French Doors, Hurricane Shutters, Irrigation System, Rain Gutters, Sidewalk, Sliding Doors
Parking Features Driveway, Garage Door Opener
Garage Spaces 3.0
Pool Auto Cleaner, Child Safety Fence, Gunite, Heated, In Ground, Lighting, Salt Water, Screen Enclosure
Community Features Gated, Golf Carts OK, Irrigation-Reclaimed Water, Pool, Sidewalks
Utilities Available Cable Connected, Electricity Connected, Natural Gas Connected, Public, Water Connected
Amenities Available Clubhouse, Fitness Center, Gated, Pool
View Y/N 1
Roof Type Tile
Porch Screened
Attached Garage true
Garage true
Private Pool Yes
Building
Lot Description In County, Paved
Entry Level One
Foundation Slab
Lot Size Range 1/4 to less than 1/2
Builder Name Lee Wetherington
Sewer Public Sewer
Water Public
Architectural Style Custom
Structure Type Block, Stucco
New Construction false
Construction Status Inspections
Schools
Elementary Schools Robert E Willis Elementary
Middle Schools Nolan Middle
High Schools Lakewood Ranch High
Others
Pets Allowed Yes
HOA Fee Include Pool, Maintenance Grounds
Senior Community No
Pet Size Large (61-100 Lbs.)
Ownership Fee Simple
Monthly Total Fees $437
Membership Fee Required Required
Num of Pet 2
Special Listing Condition None
Read Less Info
Want to know what your home might be worth? Contact us for a FREE valuation!

Our team is ready to help you sell your home for the highest possible price ASAP

© 2025 My Florida Regional MLS DBA Stellar MLS. All Rights Reserved.
Bought with PREFERRED SHORE
"Molly's job is to find and attract mastery-based agents to the office, protect the culture, and make sure everyone is happy! "







