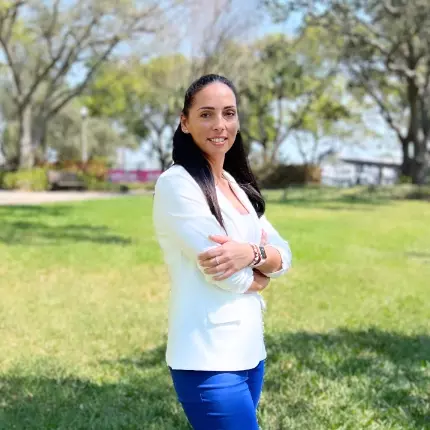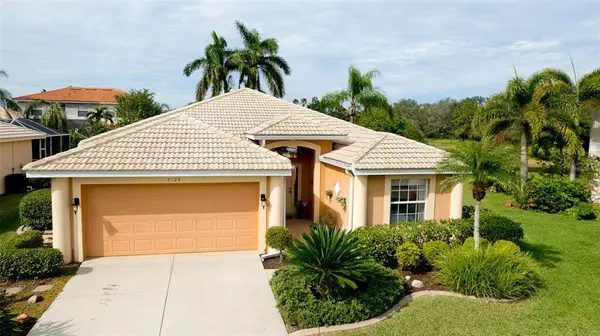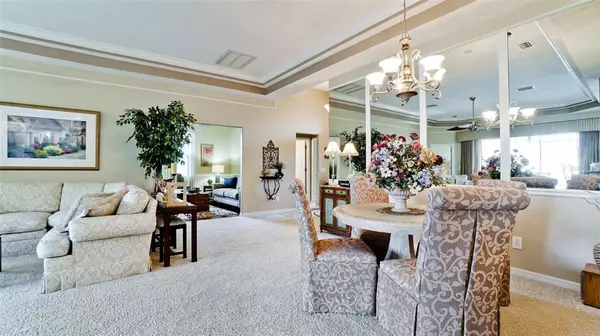$555,000
$569,000
2.5%For more information regarding the value of a property, please contact us for a free consultation.
2 Beds
2 Baths
1,684 SqFt
SOLD DATE : 03/23/2023
Key Details
Sold Price $555,000
Property Type Single Family Home
Sub Type Single Family Residence
Listing Status Sold
Purchase Type For Sale
Square Footage 1,684 sqft
Price per Sqft $329
Subdivision Turtle Rock
MLS Listing ID A4552390
Sold Date 03/23/23
Bedrooms 2
Full Baths 2
HOA Fees $176/qua
HOA Y/N Yes
Originating Board Stellar MLS
Year Built 1999
Annual Tax Amount $2,791
Lot Size 10,018 Sqft
Acres 0.23
Property Description
Back on the market !!! Repriced and repackaged !! A fantastic HOME where its great curb appeal is just the beginning. The pleasant experience begins as you enter the home filled with natural light due in part to the very inviting OPEN floor plan with tall double tray ceilings and crown moldings for that added touch of elegance and its unique location, on a generous size pie shape lot on a quiet cul de sac street for added privacy. This wonderful US Home Dover model was finished and inspected by Jeff Francola, a Senior builder with Rutenberg Homes. Wait till you see the beautifully updated kitchen with wood cabinets, newer stainless steel appliance package and granite tops with matching back splash and designer tile flooring to boot. The very smart open floor concept with no waisted space anywhere is ideal for entertaining and family gathering throughout the year. Grab your favorite book and drink of choice and step on out to the super sized all screened in lanai for added comfortable living space, overlooking your very own and private pool not to mention the beautiful scenery with pond views , this charming home enjoys, affording its fortunate residents magnificent vistas as nature unfold in front of your very eyes, day in and day out . Other great features include a water heater connected to a solar panel for added energy savings, re-pipped for your peace of mind, eat in space in the kitchen nook area, laundry room with extra cabinet space, spacious master bedroom with dual closet including a walk-in closet and the list goes on and on...Its location is the icing on the cake, all within a short distance of great shopping ( Costco, Lowe's, Total Wine to name a few , a multitude of fine restaurants, and world class entertainment. Not to mention that the very popular Legacy Trail is just around the corner and world famous Siesta Key a few minutes away. Turtle Rock also features a community center for all of its residents with a very active social calendar ( Should one choose to participate) a heated community pool, tennis courts etc. Make an appointment today before it's too late!
Location
State FL
County Sarasota
Community Turtle Rock
Zoning RSF1
Rooms
Other Rooms Den/Library/Office
Interior
Interior Features Ceiling Fans(s), Crown Molding, Eat-in Kitchen, Open Floorplan, Solid Surface Counters, Stone Counters, Thermostat, Tray Ceiling(s), Walk-In Closet(s)
Heating Central
Cooling Central Air
Flooring Carpet, Tile, Wood
Fireplace false
Appliance Dishwasher, Disposal, Microwave, Range, Refrigerator
Laundry Laundry Room
Exterior
Exterior Feature Irrigation System, Lighting, Sidewalk, Sliding Doors
Parking Features Driveway
Garage Spaces 2.0
Pool Gunite, In Ground, Lighting, Screen Enclosure
Community Features Association Recreation - Owned, Deed Restrictions, Gated, Irrigation-Reclaimed Water, Lake, Playground, Pool, Sidewalks, Tennis Courts
Utilities Available Cable Available, Cable Connected, Electricity Available, Electricity Connected, Fiber Optics, Natural Gas Available, Sewer Connected, Sprinkler Recycled, Street Lights, Underground Utilities, Water Connected
Amenities Available Basketball Court, Clubhouse, Fence Restrictions, Playground, Pool, Tennis Court(s), Trail(s)
Waterfront Description Lake, Pond
View Y/N 1
Water Access 1
Water Access Desc Lake,Pond
View Water
Roof Type Tile
Porch Covered, Patio, Screened
Attached Garage true
Garage true
Private Pool Yes
Building
Lot Description Cul-De-Sac, In County, Sidewalk, Paved
Entry Level One
Foundation Slab
Lot Size Range 0 to less than 1/4
Sewer Public Sewer
Water Public
Architectural Style Florida
Structure Type Block, Stucco
New Construction false
Schools
Elementary Schools Ashton Elementary
Middle Schools Sarasota Middle
High Schools Riverview High
Others
Pets Allowed Yes
HOA Fee Include Pool, Management, Private Road, Recreational Facilities
Senior Community No
Ownership Fee Simple
Monthly Total Fees $176
Acceptable Financing Cash, Conventional
Membership Fee Required Required
Listing Terms Cash, Conventional
Special Listing Condition None
Read Less Info
Want to know what your home might be worth? Contact us for a FREE valuation!

Our team is ready to help you sell your home for the highest possible price ASAP

© 2025 My Florida Regional MLS DBA Stellar MLS. All Rights Reserved.
Bought with COLDWELL BANKER REALTY
"Molly's job is to find and attract mastery-based agents to the office, protect the culture, and make sure everyone is happy! "







