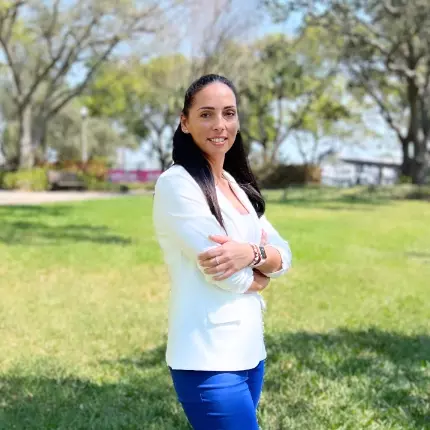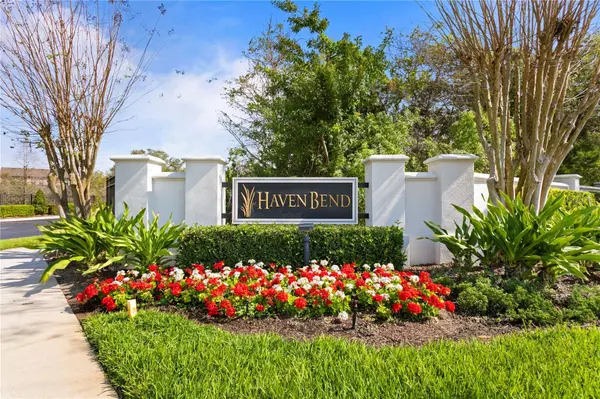$1,000,000
$1,175,000
14.9%For more information regarding the value of a property, please contact us for a free consultation.
4 Beds
4 Baths
4,371 SqFt
SOLD DATE : 08/22/2023
Key Details
Sold Price $1,000,000
Property Type Single Family Home
Sub Type Single Family Residence
Listing Status Sold
Purchase Type For Sale
Square Footage 4,371 sqft
Price per Sqft $228
Subdivision Haven Bend
MLS Listing ID T3431224
Sold Date 08/22/23
Bedrooms 4
Full Baths 4
Construction Status Inspections
HOA Fees $240/mo
HOA Y/N Yes
Originating Board Stellar MLS
Year Built 2013
Annual Tax Amount $730
Lot Size 10,890 Sqft
Acres 0.25
Lot Dimensions 84.57x131
Property Description
Under contract-accepting backup offers. Gorgeous executive estate located on a corner, conservation lot in the very desirable gated neighborhood of Haven Bend. This two-story beauty boasts 4 bedrooms, 4 baths, formal office and huge bonus room. The open great room concept offers ease of living and entertaining for our Florida lifestyle, with most main rooms overlooking the inviting lanai with heated pool, spa and private conservation area. Everything you need is downstairs having the Chef's kitchen opening to the great room, nearby breakfast area, formal dining room, office, laundry room, and private downstairs guest suite/4th bedroom. A beautiful ornamental iron and wood staircase ascends to the upstairs area, having the owners suite, two additional En-suite bedrooms, separated by a HUGE bonus room, with surround sound for the ultimate listening experience. In the owner's suite you will also find a spa bath, two closets, and an additional room suitable for a sitting area, office or nursery! The oversized three car gourmet garage is outfitted with storage/organizing solutions and suspended ceiling shelves. The many amenities of Haven Bend include sidewalks, for relaxing strolls, a walkway to Lake Platt, with a dock/gazebo, where you can enjoy your small boat or jet ski. There is even a safe, private walkway to CDS! This location is close to shopping, 25 minutes to downtown Tampa and the Tampa International Airport! Completed in 2013, 4,371 S.F. Don't miss this wonderful opportunity!
Location
State FL
County Hillsborough
Community Haven Bend
Zoning RSC-4
Rooms
Other Rooms Bonus Room, Breakfast Room Separate, Den/Library/Office, Formal Dining Room Separate, Great Room, Inside Utility, Interior In-Law Suite
Interior
Interior Features Ceiling Fans(s), High Ceilings, Kitchen/Family Room Combo, Master Bedroom Upstairs, Open Floorplan, Solid Wood Cabinets, Split Bedroom, Stone Counters, Tray Ceiling(s), Walk-In Closet(s), Window Treatments
Heating Central, Zoned
Cooling Central Air, Zoned
Flooring Carpet, Ceramic Tile, Wood
Fireplace false
Appliance Built-In Oven, Convection Oven, Cooktop, Dishwasher, Disposal, Gas Water Heater, Microwave, Refrigerator, Tankless Water Heater
Laundry Inside, Laundry Room
Exterior
Exterior Feature Irrigation System, Rain Gutters, Sidewalk, Sliding Doors
Parking Features Driveway, Garage Door Opener, Oversized
Garage Spaces 3.0
Pool Child Safety Fence, Gunite, Heated, In Ground, Lighting, Salt Water, Screen Enclosure, Tile
Community Features Boat Ramp, Deed Restrictions, Fishing, Gated, Lake, No Truck/RV/Motorcycle Parking, Sidewalks
Utilities Available Cable Connected, Electricity Connected, Natural Gas Connected, Public, Sewer Connected, Street Lights, Underground Utilities, Water Connected
Amenities Available Dock, Gated, Private Boat Ramp, Vehicle Restrictions
Water Access 1
Water Access Desc Lake - Chain of Lakes,Limited Access
View Trees/Woods
Roof Type Shingle
Porch Covered, Patio, Screened
Attached Garage true
Garage true
Private Pool Yes
Building
Lot Description Conservation Area, Corner Lot, In County, Landscaped, Sidewalk, Paved, Private
Story 2
Entry Level Two
Foundation Slab
Lot Size Range 1/4 to less than 1/2
Builder Name Standard Pacific of Florida
Sewer Public Sewer
Water Public
Architectural Style Traditional
Structure Type Block, Stucco, Wood Frame
New Construction false
Construction Status Inspections
Schools
Elementary Schools Maniscalco-Hb
Middle Schools Buchanan-Hb
High Schools Gaither-Hb
Others
Pets Allowed Yes
HOA Fee Include Escrow Reserves Fund, Private Road
Senior Community No
Ownership Fee Simple
Monthly Total Fees $240
Acceptable Financing Cash, Conventional, VA Loan
Membership Fee Required Required
Listing Terms Cash, Conventional, VA Loan
Special Listing Condition None
Read Less Info
Want to know what your home might be worth? Contact us for a FREE valuation!

Our team is ready to help you sell your home for the highest possible price ASAP

© 2025 My Florida Regional MLS DBA Stellar MLS. All Rights Reserved.
Bought with AMBASSADOR REALTY GROUP INC
"Molly's job is to find and attract mastery-based agents to the office, protect the culture, and make sure everyone is happy! "







