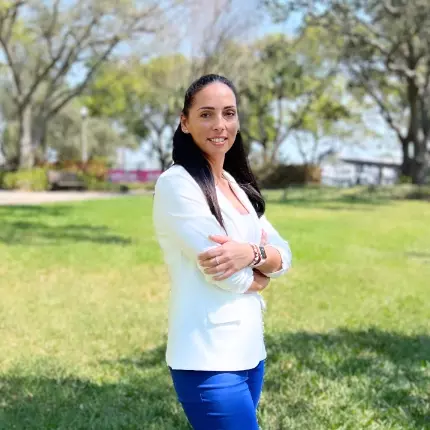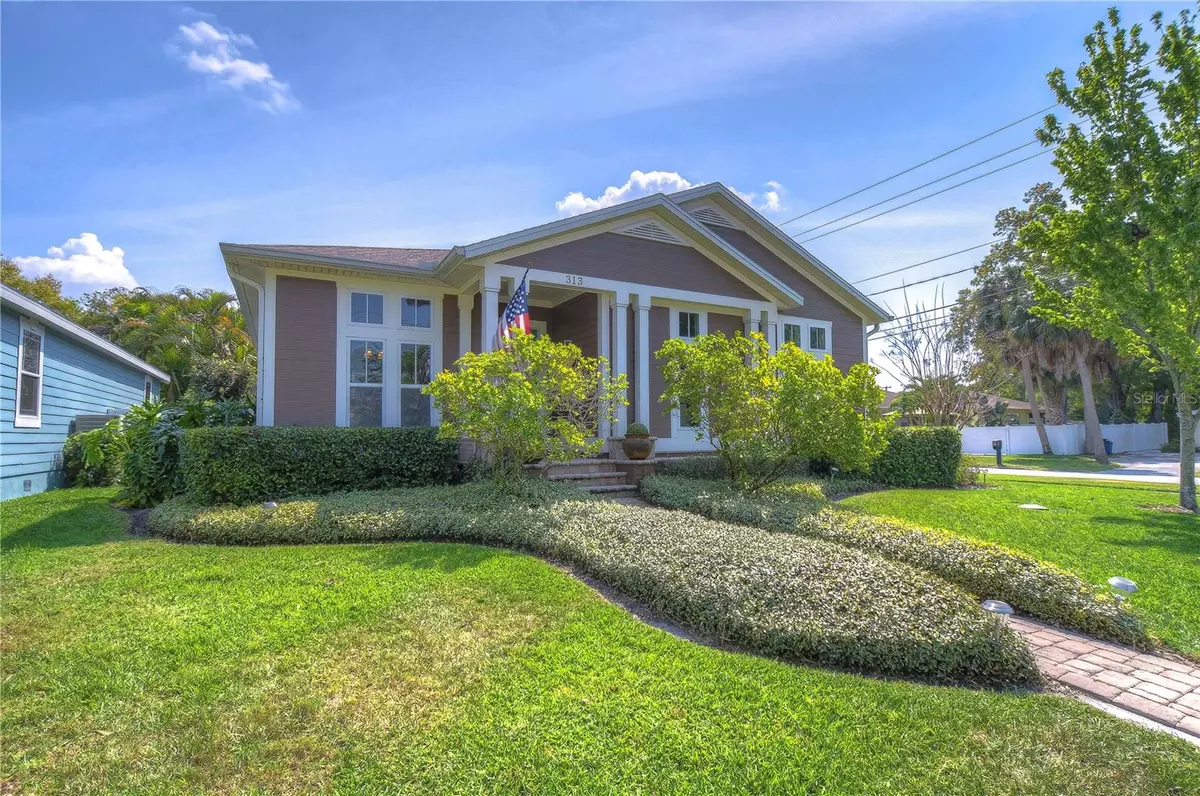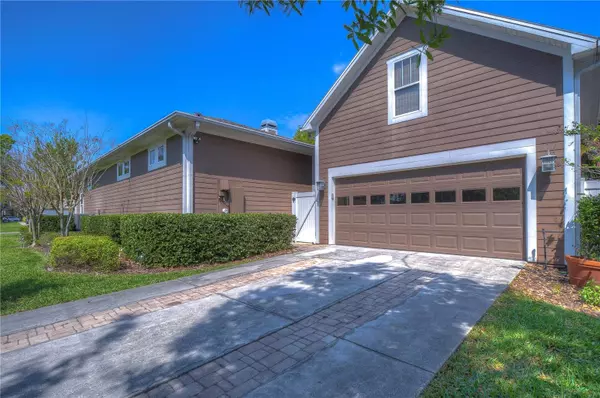$575,000
$599,900
4.2%For more information regarding the value of a property, please contact us for a free consultation.
3 Beds
3 Baths
2,020 SqFt
SOLD DATE : 09/27/2023
Key Details
Sold Price $575,000
Property Type Single Family Home
Sub Type Single Family Residence
Listing Status Sold
Purchase Type For Sale
Square Footage 2,020 sqft
Price per Sqft $284
Subdivision Oldsmar Rev Map
MLS Listing ID T3433289
Sold Date 09/27/23
Bedrooms 3
Full Baths 3
Construction Status Appraisal,Financing,Inspections
HOA Y/N No
Originating Board Stellar MLS
Year Built 2005
Annual Tax Amount $4,805
Lot Size 5,662 Sqft
Acres 0.13
Lot Dimensions 56x109
Property Description
MOTIVATED SELLERS!! Welcome to this stunning property! Step inside and be captivated by the elegance of real wood floors in the bedrooms and beautiful tile in the main living spaces. The chef's kitchen, complete with granite countertops and an expansive island looking out into the living and dining are, is a dream come true, boasting a 6-gas burner stove, with warmer and stainless steel appliances. With an abundance of storage throughout the home, organization is a breeze. Stay comfortable year-round with the brand-new HVAC system. This home offers two spacious bedrooms and two full baths in the main house, plus a versatile studio above the garage with its own full bath and kitchen that could be a potential income property or perfect for family to stay in when visiting. The desirable location within a golf cart community allows for easy access to Oldsmar's charming restaurants and shops, as well as the convenience of being within walking distance to Safety Harbor pier, multiple parks, and the exceptional elementary school. The home is currently insured for flood insurance through Wright and Citizens for home insurance at a combined rate of $3274. Don't miss the opportunity to call this exceptional property your new home! BUYER'S FELL THROUGH SO SELLERS HAVE DRASTICALLY REDUCED THE PRICE!!
Location
State FL
County Pinellas
Community Oldsmar Rev Map
Zoning SFR
Rooms
Other Rooms Bonus Room, Formal Dining Room Separate, Great Room, Inside Utility
Interior
Interior Features Built-in Features, Ceiling Fans(s), Crown Molding, Solid Surface Counters, Solid Wood Cabinets, Split Bedroom, Stone Counters, Tray Ceiling(s), Walk-In Closet(s), Window Treatments
Heating Central, Electric, Heat Pump
Cooling Central Air, Zoned
Flooring Bamboo, Tile, Wood
Fireplaces Type Living Room
Furnishings Unfurnished
Fireplace true
Appliance Dishwasher, Disposal, Microwave, Range, Refrigerator
Laundry Inside
Exterior
Exterior Feature Courtyard, French Doors, Irrigation System, Lighting, Rain Gutters
Parking Features Driveway, Garage Door Opener, Garage Faces Side, On Street
Garage Spaces 2.0
Fence Vinyl
Community Features Park
Utilities Available BB/HS Internet Available, Propane, Public, Sewer Connected, Street Lights, Water Connected
Roof Type Shingle
Porch Covered, Deck, Rear Porch
Attached Garage false
Garage true
Private Pool No
Building
Lot Description Corner Lot, City Limits, Landscaped, Street Brick
Story 2
Entry Level One
Foundation Slab
Lot Size Range 0 to less than 1/4
Sewer Public Sewer
Water Public
Architectural Style Contemporary
Structure Type Wood Frame, Wood Frame, Wood Siding
New Construction false
Construction Status Appraisal,Financing,Inspections
Others
Senior Community No
Ownership Fee Simple
Acceptable Financing Cash, Conventional, FHA, VA Loan
Listing Terms Cash, Conventional, FHA, VA Loan
Special Listing Condition None
Read Less Info
Want to know what your home might be worth? Contact us for a FREE valuation!

Our team is ready to help you sell your home for the highest possible price ASAP

© 2025 My Florida Regional MLS DBA Stellar MLS. All Rights Reserved.
Bought with ABALARIS
"Molly's job is to find and attract mastery-based agents to the office, protect the culture, and make sure everyone is happy! "







