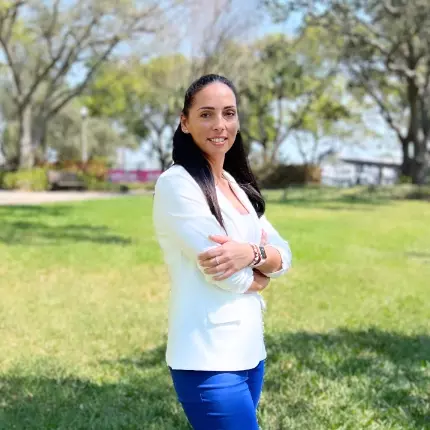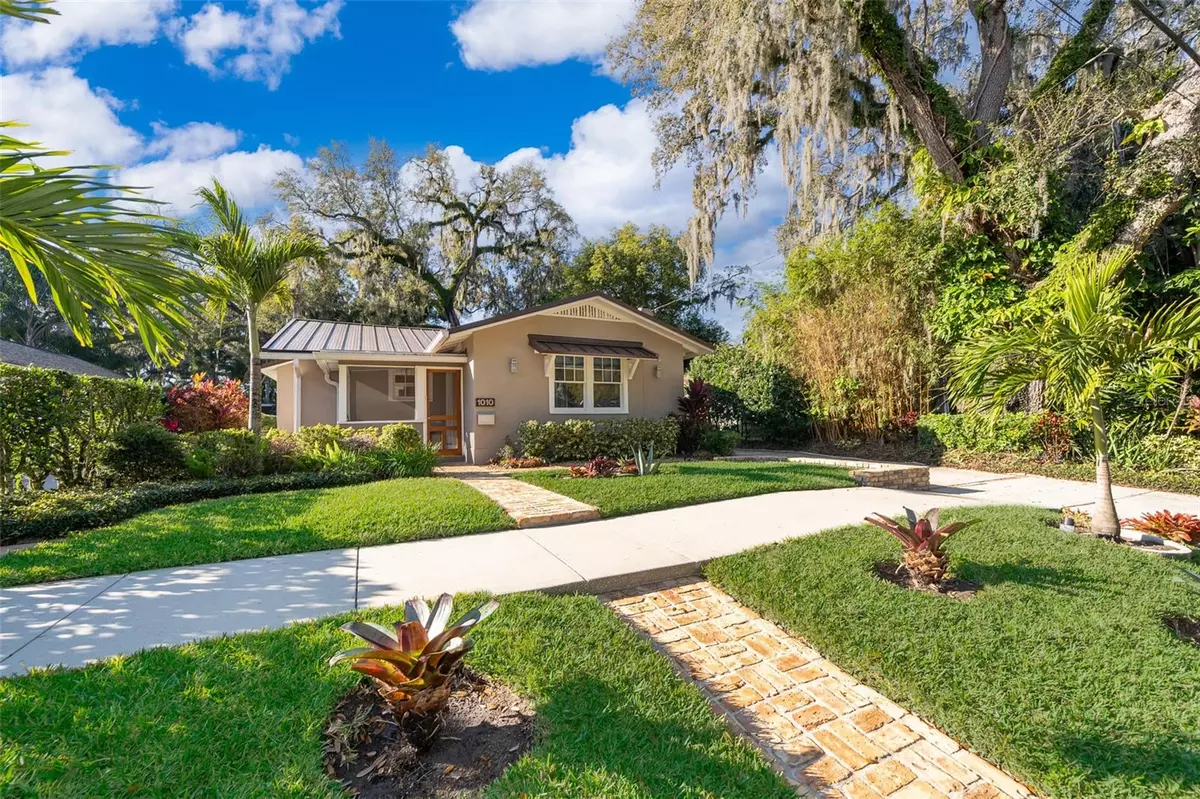$640,000
$615,000
4.1%For more information regarding the value of a property, please contact us for a free consultation.
3 Beds
2 Baths
1,800 SqFt
SOLD DATE : 03/14/2024
Key Details
Sold Price $640,000
Property Type Single Family Home
Sub Type Single Family Residence
Listing Status Sold
Purchase Type For Sale
Square Footage 1,800 sqft
Price per Sqft $355
Subdivision Gwynne Sub
MLS Listing ID O6180780
Sold Date 03/14/24
Bedrooms 3
Full Baths 2
Construction Status Inspections
HOA Y/N No
Originating Board Stellar MLS
Year Built 1925
Annual Tax Amount $3,709
Lot Size 6,098 Sqft
Acres 0.14
Property Description
1010 Palmer Street is a classic/modernized craftsman bungalow with a perfect blend of convenience and timeless charm on a tree lined brick street. Boasting 3 bedrooms and 2 baths including a spacious primary suite with two generous size closets. This home is 1800 square feet of elegant charm. It also has a screened in front porch, and generous laundry/storage room. Details include built-in cabinetry, original working fireplace, craftsman style wood work/molding, solid wood doors and french doors, wood flooring, bonus office/sunroom, living room and family room. All bright and freshly painted. Outdoors is a meticulously manicured yard with irrigation system, 3 year old metal roof, central air, tankless water heater, updated electrical system, security system and newly installed vinyl fencing. Nestled in the desirable Delaney Park neighborhood, this property ensures easy access to Downtown Orlando and all major roads, simplifying your daily commute and weekend adventures. Explore the vibrant offerings of Downtown Orlando, with restaurants, shops, and entertainment venues all within walking distance. Do not miss your opportunity to make this beautiful home yours. Call the agent today to schedule your private showing and envision the possibilities that await you at 1010 Palmer St, Orlando.
Location
State FL
County Orange
Community Gwynne Sub
Zoning R-2A/T/AN
Interior
Interior Features Ceiling Fans(s)
Heating Central
Cooling Central Air
Flooring Wood
Fireplace true
Appliance Dishwasher, Dryer, Range, Refrigerator, Washer, Water Filtration System
Laundry Inside, Laundry Room
Exterior
Exterior Feature Garden
Utilities Available BB/HS Internet Available, Cable Available
Roof Type Metal
Garage false
Private Pool No
Building
Entry Level One
Foundation Crawlspace
Lot Size Range 0 to less than 1/4
Sewer Public Sewer
Water Public
Structure Type Stucco,Wood Frame
New Construction false
Construction Status Inspections
Schools
Elementary Schools Blankner Elem
Middle Schools Blankner School (K-8)
High Schools Boone High
Others
Senior Community No
Ownership Fee Simple
Special Listing Condition None
Read Less Info
Want to know what your home might be worth? Contact us for a FREE valuation!

Our team is ready to help you sell your home for the highest possible price ASAP

© 2025 My Florida Regional MLS DBA Stellar MLS. All Rights Reserved.
Bought with KELLER WILLIAMS ELITE PARTNERS III REALTY
"Molly's job is to find and attract mastery-based agents to the office, protect the culture, and make sure everyone is happy! "







