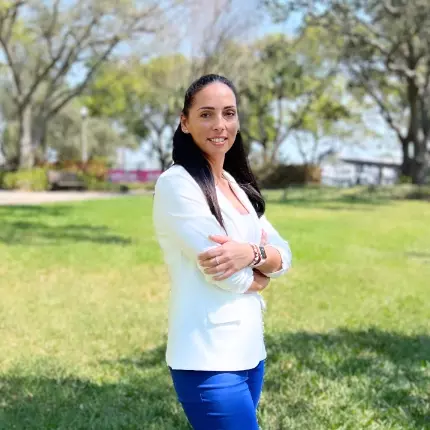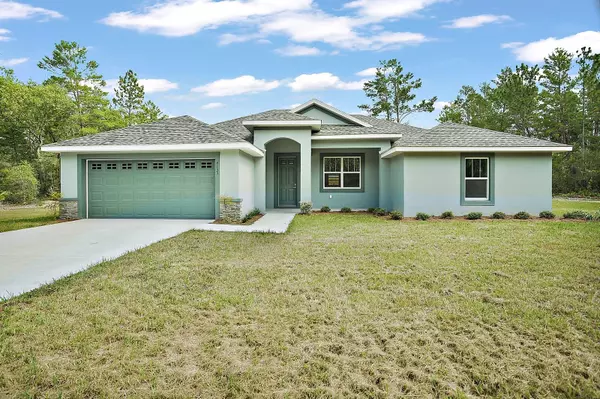$380,000
$384,900
1.3%For more information regarding the value of a property, please contact us for a free consultation.
4 Beds
3 Baths
2,002 SqFt
SOLD DATE : 04/24/2024
Key Details
Sold Price $380,000
Property Type Single Family Home
Sub Type Single Family Residence
Listing Status Sold
Purchase Type For Sale
Square Footage 2,002 sqft
Price per Sqft $189
Subdivision Ocala Waterway Estate
MLS Listing ID O6176055
Sold Date 04/24/24
Bedrooms 4
Full Baths 3
Construction Status Inspections
HOA Fees $5/ann
HOA Y/N Yes
Originating Board Stellar MLS
Year Built 2024
Annual Tax Amount $786
Lot Size 0.460 Acres
Acres 0.46
Lot Dimensions 100x200
Property Description
Under Construction. Sparkling NEW Home Awaits in Ocala Waterway Estates! Imagine stepping into your brand-new dream home: a spacious, single-story oasis in the desirable Ocala Waterways. This stunner boasts over 2,000 square feet of open-concept living, designed for effortless entertaining and comfortable family life. Highlights include: 4 bedrooms/3 full baths, provide ample space for everyone, with a split-bedroom floor plan for ultimate privacy. A gourmet kitchen with soft wood cabinets, stainless steel appliances, and a generous island which creates a culinary haven that flows seamlessly into the dining and living areas. Sliding glass doors open to an extended covered lanai, perfect for alfresco dining, bbq, or unwinding in the fresh air. The sizable yard is your canvas for creating your own backyard oasis. A luxurious owner's suite features a walk-in closet and a private en-suite bath with dual vanities and a floor-to-ceiling tiled shower. Soaring 9'4" tray ceilings in the great room add a touch of grandeur, while an interior laundry room with sink and a 2-car garage bring ultimate convenience. Don't miss your chance to be the first to own this piece of paradise in Ocala Waterway and schedule your showing today!
Location
State FL
County Marion
Community Ocala Waterway Estate
Zoning R1
Interior
Interior Features Ceiling Fans(s), High Ceilings, Kitchen/Family Room Combo, Open Floorplan, Split Bedroom, Stone Counters, Thermostat, Tray Ceiling(s), Walk-In Closet(s), Window Treatments
Heating Central
Cooling Central Air
Flooring Luxury Vinyl
Fireplace false
Appliance Dishwasher, Microwave, Range, Refrigerator
Laundry Electric Dryer Hookup, Inside, Washer Hookup
Exterior
Exterior Feature Lighting
Garage Spaces 2.0
Community Features Deed Restrictions
Utilities Available Electricity Available
Roof Type Shingle
Porch Covered, Rear Porch
Attached Garage true
Garage true
Private Pool No
Building
Entry Level One
Foundation Slab
Lot Size Range 1/4 to less than 1/2
Builder Name A L Milton Construction
Sewer Septic Tank
Water Private
Structure Type Block,Stucco
New Construction true
Construction Status Inspections
Others
Pets Allowed Yes
Senior Community No
Ownership Fee Simple
Monthly Total Fees $5
Acceptable Financing Cash, Conventional
Membership Fee Required Required
Listing Terms Cash, Conventional
Special Listing Condition None
Read Less Info
Want to know what your home might be worth? Contact us for a FREE valuation!

Our team is ready to help you sell your home for the highest possible price ASAP

© 2025 My Florida Regional MLS DBA Stellar MLS. All Rights Reserved.
Bought with REAL ESTATE AUTHORITY LLC
"Molly's job is to find and attract mastery-based agents to the office, protect the culture, and make sure everyone is happy! "







