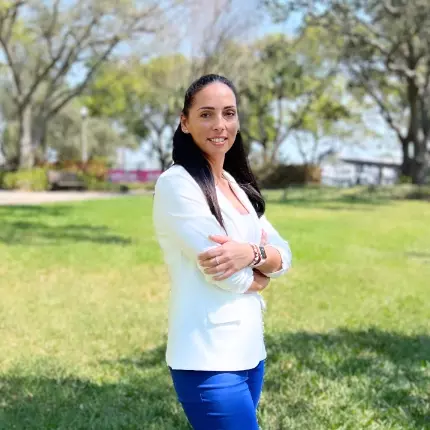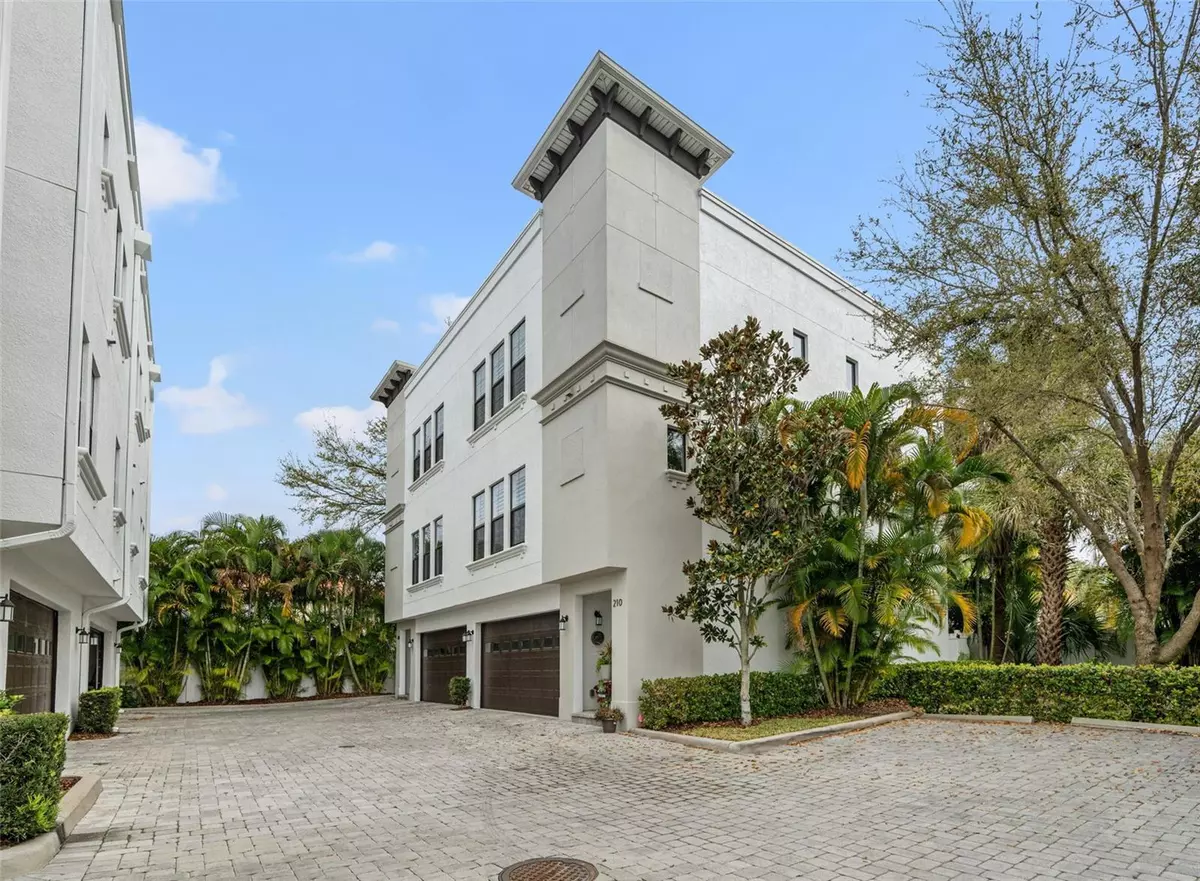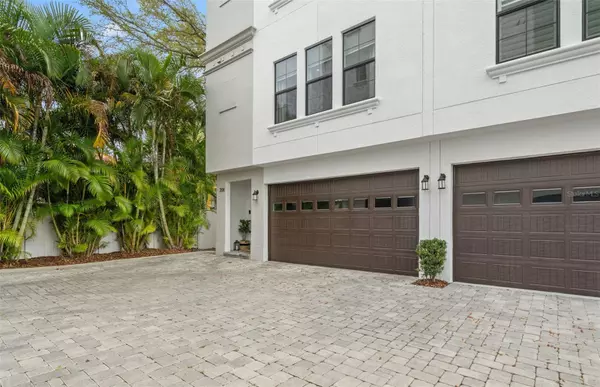$874,900
$879,900
0.6%For more information regarding the value of a property, please contact us for a free consultation.
3 Beds
4 Baths
2,883 SqFt
SOLD DATE : 04/23/2024
Key Details
Sold Price $874,900
Property Type Townhouse
Sub Type Townhouse
Listing Status Sold
Purchase Type For Sale
Square Footage 2,883 sqft
Price per Sqft $303
Subdivision Audubon Ave Twnhms Ii
MLS Listing ID T3508688
Sold Date 04/23/24
Bedrooms 3
Full Baths 3
Half Baths 1
HOA Fees $454/mo
HOA Y/N Yes
Originating Board Stellar MLS
Year Built 2015
Annual Tax Amount $8,458
Lot Size 1,306 Sqft
Acres 0.03
Property Description
"Welcome to luxury modern living at its finest in the heart of Tampa Bay. This stunning 3-story townhome, one of the largest units at almost 3000 sqft, offers a premium location within walking distance to the vibrant SOHO area, Howard Avenue, and the iconic Bayshore Boulevard. Enjoy the convenience of living steps away from the highly desirable Mitchell Elementary and a short bike ride from the charming Hyde Park Village. Contemporary designed exterior finishes, dividing concrete block walls with sound barrier and insulated impact windows & doors. Interior layout was thoughtfully designed to maximize the heated sq ft of living space. Open floor plan with 9'-10' ceilings, 8' doors, 6” baseboards and tasteful wrought iron railings.
This meticulously designed townhome features 3 spacious bedrooms, including one located on the first floor with a full bathroom for added convenience. Additionally, there is a flexible space on the first floor that could easily be utilized as a 4th bedroom, complete with a closet. The second floor boasts an open concept layout with a modern kitchen and expansive living area, perfect for hosting gatherings and creating unforgettable memories. The kitchen, fit for a chef, features stainless steel appliances, slide in range with vented canopy hood, impressive light quartz counters with decorative backsplash, 42” wood cabinets, and double island.
On the third floor, you'll find the master bedroom retreat featuring an en suite large master bathroom with a luxurious shower and tub, providing the ultimate relaxation space. Additionally, a second bedroom with a full en suite bathroom is also located on the third floor, offering privacy and comfort for guests or family members. Two separate HVAC units for multi-zone temp control.
Step outside to the enchanting outside patio, adorned with lush palm trees, creating a serene oasis for outdoor gatherings or simply unwinding in the fresh air.
Don't miss out on this incredible opportunity to live in a modern townhome with top-notch amenities and proximity to Tampa's most desirable locations.Walking distance to the bustling area of SoHo offering fine dining, trendy nightlife & unique boutiques. Hyde Park Village, Cinebistro & Bayshore Blvd are less than 1 mile away. Greenwise Publix, Trader Joes, Rollin' Oats, Whole Foods & Fresh Market are all nearby. Area also offers Performing Arts Center, Tampa Museum of Art, Midtown, Downtown & Westshore business districts, Int'l Mall, Westshore Mall & Tampa Int'l Airport. And 30 minutes away from Florida's voted number one beaches! " The entire community including garage doors and front doors were painted last year in April. Garage offers a Tesla charger outlet. No Flood insurance is required. 2023 new vinyl flooring on the first and second floor.
Location
State FL
County Hillsborough
Community Audubon Ave Twnhms Ii
Zoning PD
Interior
Interior Features Ceiling Fans(s), Crown Molding, Eat-in Kitchen, High Ceilings, Kitchen/Family Room Combo, Living Room/Dining Room Combo, Open Floorplan, Pest Guard System, PrimaryBedroom Upstairs, Solid Surface Counters, Solid Wood Cabinets, Stone Counters, Walk-In Closet(s), Window Treatments
Heating Central, Electric
Cooling Central Air
Flooring Carpet, Ceramic Tile, Epoxy, Luxury Vinyl
Fireplace false
Appliance Dishwasher, Disposal, Dryer, Electric Water Heater, Kitchen Reverse Osmosis System, Microwave, Range, Refrigerator, Washer, Water Softener
Laundry Laundry Closet
Exterior
Exterior Feature Courtyard, Rain Gutters
Parking Features Garage Door Opener
Garage Spaces 2.0
Fence Vinyl
Community Features None
Utilities Available BB/HS Internet Available, Electricity Connected, Public, Sewer Connected, Water Connected
Roof Type Built-Up
Attached Garage true
Garage true
Private Pool No
Building
Entry Level Three Or More
Foundation Slab, Stem Wall
Lot Size Range 0 to less than 1/4
Sewer Public Sewer
Water Public
Architectural Style Contemporary
Structure Type Block,Stucco,Wood Frame
New Construction false
Schools
Elementary Schools Mitchell-Hb
Middle Schools Wilson-Hb
High Schools Plant-Hb
Others
Pets Allowed Yes
HOA Fee Include Escrow Reserves Fund,Maintenance Structure,Maintenance Grounds,Pest Control,Sewer,Trash,Water
Senior Community No
Ownership Fee Simple
Monthly Total Fees $454
Membership Fee Required Required
Special Listing Condition None
Read Less Info
Want to know what your home might be worth? Contact us for a FREE valuation!

Our team is ready to help you sell your home for the highest possible price ASAP

© 2025 My Florida Regional MLS DBA Stellar MLS. All Rights Reserved.
Bought with PREMIER SOTHEBYS INTL REALTY
"Molly's job is to find and attract mastery-based agents to the office, protect the culture, and make sure everyone is happy! "







