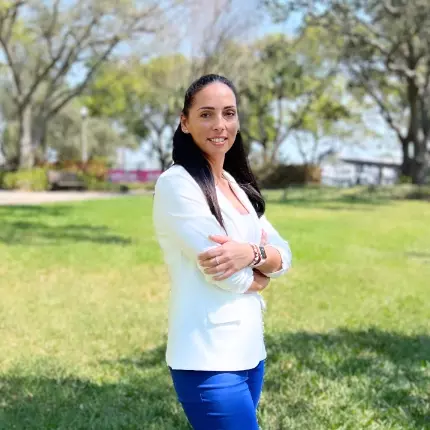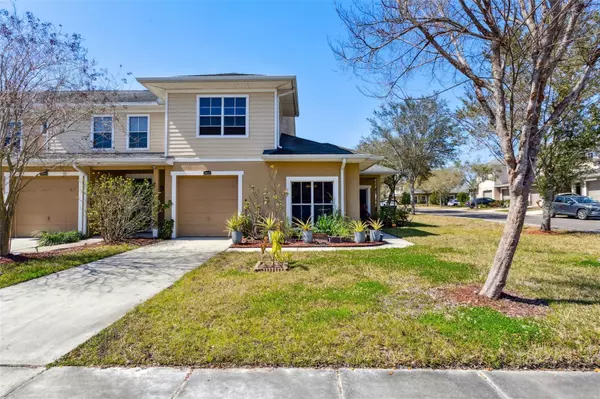$313,000
$329,900
5.1%For more information regarding the value of a property, please contact us for a free consultation.
3 Beds
3 Baths
1,855 SqFt
SOLD DATE : 05/01/2024
Key Details
Sold Price $313,000
Property Type Townhouse
Sub Type Townhouse
Listing Status Sold
Purchase Type For Sale
Square Footage 1,855 sqft
Price per Sqft $168
Subdivision Wexford Twnhms
MLS Listing ID T3508027
Sold Date 05/01/24
Bedrooms 3
Full Baths 2
Half Baths 1
Construction Status Financing,Inspections
HOA Fees $250/mo
HOA Y/N Yes
Originating Board Stellar MLS
Year Built 2011
Annual Tax Amount $2,408
Lot Size 3,049 Sqft
Acres 0.07
Property Description
LIVING MADE EASY in this fabulous 3 Bedroom, 2.5 Bathroom, 1 Car Garage End Unit Townhome boasting a rare FIRST FLOOR PRIMARY BEDROOM and surrounded by AMPLE OVERFLOW PARKING! Nestled in the Gated Community of Wexford – a prime location with easy access to the I-75/I-4 corridor and within minutes of vibrant Retail and Dining, top Medical Facilities, countless Activity, Entertainment and Cultural Venues as well as Parks and Sports Complexes – you will enjoy Low Maintenance Homeownership as the HOA takes care of the Roof, Water/Sewer/Trash in addition to Exterior and Grounds Maintenance! Community Amenities include stately tree lined streets with tall decorative Lamp Posts, two Community Pools, a Picnic area, Playground, and Dog Park. Accented by Double-stack Windows throughout, this spacious sun-splashed home features an “Open Living” Floor Plan – utilizing every inch of space! The First Floor offers an updated Designer Kitchen including Granite Countertops, Stainless Appliances, Tile flooring, a Closet Pantry and Café Dining! Beautiful Laminate flooring accentuates the Downstairs Living and Bedroom areas! The Dining Room flows seamlessly into the Great Room – perfect for Entertaining! – which then opens out to the Screened Lanai – a private oasis ideal for Cook-Outs or relaxing with a book! The easily accessible Primary Bedroom features an en Suite Bathroom with a Customized Walk-In Closet! The Laminate Flooring continues Upstairs where you will find a Loft landing and the Secondary Bedrooms which share a Second Full Bath and offer ample Customized Walk-in Closet space. The oversized 1 Car Garage comes with an added bonus of additional Storage! And the cherry on top? This wonderful residence has been meticulously maintained – a place you will be truly proud to call Home!
Location
State FL
County Hillsborough
Community Wexford Twnhms
Zoning PD
Rooms
Other Rooms Inside Utility
Interior
Interior Features Ceiling Fans(s), Eat-in Kitchen, High Ceilings, Living Room/Dining Room Combo, Open Floorplan, Primary Bedroom Main Floor, Solid Wood Cabinets, Split Bedroom, Stone Counters, Walk-In Closet(s)
Heating Central, Electric
Cooling Central Air
Flooring Ceramic Tile, Laminate
Furnishings Unfurnished
Fireplace false
Appliance Dishwasher, Disposal, Electric Water Heater, Microwave, Range, Refrigerator
Laundry In Kitchen, Laundry Closet
Exterior
Exterior Feature Irrigation System, Lighting, Rain Gutters, Sidewalk
Parking Features Driveway, Garage Door Opener, Guest
Garage Spaces 1.0
Community Features Community Mailbox, Deed Restrictions, Dog Park, Gated Community - No Guard, Park, Playground, Pool, Sidewalks, Special Community Restrictions
Utilities Available BB/HS Internet Available, Cable Available, Electricity Connected, Public, Sewer Connected, Street Lights, Underground Utilities, Water Connected
Amenities Available Gated, Park, Playground, Pool, Recreation Facilities
Roof Type Shingle
Porch Front Porch, Rear Porch, Screened
Attached Garage true
Garage true
Private Pool No
Building
Lot Description Corner Lot, Near Public Transit, Oversized Lot, Sidewalk, Private
Story 2
Entry Level Two
Foundation Slab
Lot Size Range 0 to less than 1/4
Sewer Public Sewer
Water Public
Architectural Style Contemporary
Structure Type Block,Stucco,Wood Frame
New Construction false
Construction Status Financing,Inspections
Schools
Elementary Schools Robles-Hb
Middle Schools Jennings-Hb
High Schools King-Hb
Others
Pets Allowed Number Limit
HOA Fee Include Common Area Taxes,Pool,Maintenance Structure,Maintenance Grounds,Private Road,Sewer,Trash,Water
Senior Community No
Pet Size Extra Large (101+ Lbs.)
Ownership Fee Simple
Monthly Total Fees $250
Acceptable Financing Cash, Conventional, FHA, VA Loan
Membership Fee Required Required
Listing Terms Cash, Conventional, FHA, VA Loan
Num of Pet 3
Special Listing Condition None
Read Less Info
Want to know what your home might be worth? Contact us for a FREE valuation!

Our team is ready to help you sell your home for the highest possible price ASAP

© 2025 My Florida Regional MLS DBA Stellar MLS. All Rights Reserved.
Bought with CHARLES RUTENBERG REALTY INC
"Molly's job is to find and attract mastery-based agents to the office, protect the culture, and make sure everyone is happy! "







