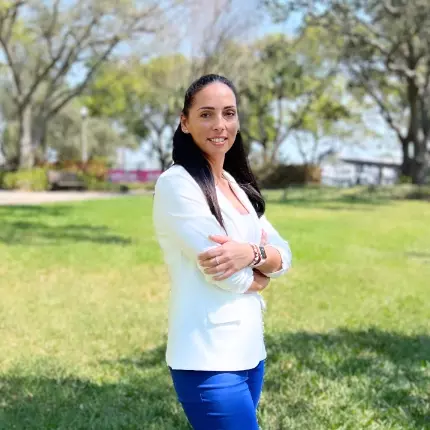$435,000
$450,000
3.3%For more information regarding the value of a property, please contact us for a free consultation.
2 Beds
2 Baths
1,370 SqFt
SOLD DATE : 05/16/2024
Key Details
Sold Price $435,000
Property Type Townhouse
Sub Type Townhouse
Listing Status Sold
Purchase Type For Sale
Square Footage 1,370 sqft
Price per Sqft $317
Subdivision Sun Colony At Summerlin
MLS Listing ID 2579825
Sold Date 05/16/24
Style One Story
Bedrooms 2
Full Baths 1
Three Quarter Bath 1
Construction Status RESALE
HOA Y/N Yes
Originating Board GLVAR
Year Built 2005
Annual Tax Amount $2,200
Lot Size 3,920 Sqft
Acres 0.09
Property Description
Welcome to luxury living in this exquisite townhouse located within a prestigious guard-gated golf course community. Step into sophistication as you enter the open floor plan living space, adorned with elegant tile flooring that effortlessly enhances the sense of space and style.The heart of the home features a gourmet kitchen complete with stainless steel appliances, perfect for culinary enthusiasts and entertainers alike.Retreat to the tranquility of the bedrooms where wood flooring adds warmth and charm, creating a cozy haven for relaxation and rejuvenation. Outside, indulge in the serene surroundings of the meticulously maintained community, with access to world-class amenities including a pristine golf course and resort-style clubhouse. Whether you're seeking leisurely strolls along lush green fairways or unwinding with breathtaking views, this community offers the ultimate in luxury living. Don't miss your chance to call this exquisite property home. Show Today!
Location
State NV
County Clark County
Community Siena Comm Assoc
Zoning Single Family
Body of Water Public
Interior
Interior Features Bedroom on Main Level, Ceiling Fan(s), Primary Downstairs
Heating Central, Gas
Cooling Central Air, Electric
Flooring Laminate
Furnishings Unfurnished
Window Features Blinds,Double Pane Windows
Appliance Dryer, Dishwasher, Disposal, Gas Range, Microwave, Refrigerator, Water Heater, Washer
Laundry Gas Dryer Hookup, Main Level, Laundry Room
Exterior
Exterior Feature Patio, Sprinkler/Irrigation
Parking Features Attached, Garage, Garage Door Opener, Inside Entrance, Private, Shelves
Garage Spaces 2.0
Fence Block, Back Yard, Wrought Iron
Pool Association, Community
Community Features Pool
Utilities Available Underground Utilities
Amenities Available Fitness Center, Golf Course, Gated, Media Room, Pickleball, Pool, Guard, Spa/Hot Tub, Tennis Court(s)
Roof Type Tile
Porch Covered, Patio
Garage 1
Private Pool no
Building
Lot Description Drip Irrigation/Bubblers, < 1/4 Acre
Faces East
Story 1
Sewer Public Sewer
Water Public
Structure Type Frame,Stucco,Drywall
Construction Status RESALE
Schools
Elementary Schools Abston, Sandra B, Abston, Sandra B
Middle Schools Fertitta Frank & Victoria
High Schools Durango
Others
HOA Name Siena Comm Assoc
HOA Fee Include Association Management
Senior Community 1
Tax ID 164-25-810-013
Acceptable Financing Cash, Conventional, FHA, VA Loan
Listing Terms Cash, Conventional, FHA, VA Loan
Financing Conventional
Read Less Info
Want to know what your home might be worth? Contact us for a FREE valuation!

Our team is ready to help you sell your home for the highest possible price ASAP

Copyright 2024 of the Las Vegas REALTORS®. All rights reserved.
Bought with Amy Canale • Huntington & Ellis, A Real Est

"Molly's job is to find and attract mastery-based agents to the office, protect the culture, and make sure everyone is happy! "







