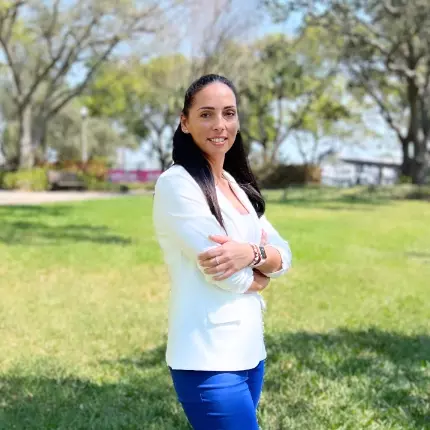$312,000
$315,000
1.0%For more information regarding the value of a property, please contact us for a free consultation.
3 Beds
2 Baths
1,405 SqFt
SOLD DATE : 08/02/2024
Key Details
Sold Price $312,000
Property Type Single Family Home
Sub Type Single Family Residence
Listing Status Sold
Purchase Type For Sale
Square Footage 1,405 sqft
Price per Sqft $222
Subdivision Port Charlotte Sub 26
MLS Listing ID A4598780
Sold Date 08/02/24
Bedrooms 3
Full Baths 2
Construction Status Appraisal,Financing,Inspections
HOA Y/N No
Originating Board Stellar MLS
Year Built 2003
Annual Tax Amount $1,536
Lot Size 10,018 Sqft
Acres 0.23
Property Description
NEW ROOF! Welcome to 2165 Clovelon St! Situated on a private lot, this home has a well layed out design. The open concept floor plan seamlessly integrates the kitchen, dining, and living areas, creating a welcoming atmosphere for both relaxation and entertainment.
Upon entering you'll immediately notice the high ceilings, accentuating the spaciousness of the living room, which features laminate flooring and a ceiling fan for added comfort. The kitchen has granite counters, a beautiful tile backsplash, and ample cabinet space. The primary bedroom, complete with a walk-in closet and an ensuite bathroom with a walk-in shower, provides a tranquil retreat. The split floor plan provides space and privacy for everyone.
This Florida home offers not only a well-maintained interior but also a backyard designed for outdoor enjoyment. The screened lanai, accessible from the living area, the primary and one of the secondary bedrooms serves as the perfect spot for al fresco dining and relaxing.
Additional property features include hurricane shutters, rain gutters, and an attached 2-car garage. The backyard is partially fenced. Don't miss the chance to make this gem your forever home!
Location
State FL
County Sarasota
Community Port Charlotte Sub 26
Zoning RSF2
Interior
Interior Features Ceiling Fans(s), Living Room/Dining Room Combo, Primary Bedroom Main Floor, Solid Surface Counters, Split Bedroom, Walk-In Closet(s), Window Treatments
Heating Central
Cooling Central Air
Flooring Carpet, Laminate
Fireplace false
Appliance Dishwasher, Electric Water Heater, Range, Refrigerator
Laundry Laundry Room
Exterior
Exterior Feature Hurricane Shutters, Rain Gutters, Sliding Doors
Garage Spaces 2.0
Utilities Available Cable Available, Electricity Connected
Roof Type Shingle
Porch Rear Porch, Screened
Attached Garage true
Garage true
Private Pool No
Building
Entry Level One
Foundation Slab
Lot Size Range 0 to less than 1/4
Sewer Septic Tank
Water Well
Architectural Style Florida, Ranch
Structure Type Block,Stucco
New Construction false
Construction Status Appraisal,Financing,Inspections
Schools
Elementary Schools Glenallen Elementary
Middle Schools Heron Creek Middle
High Schools North Port High
Others
Pets Allowed Yes
Senior Community No
Ownership Fee Simple
Acceptable Financing Cash, Conventional, FHA, VA Loan
Listing Terms Cash, Conventional, FHA, VA Loan
Special Listing Condition None
Read Less Info
Want to know what your home might be worth? Contact us for a FREE valuation!

Our team is ready to help you sell your home for the highest possible price ASAP

© 2025 My Florida Regional MLS DBA Stellar MLS. All Rights Reserved.
Bought with NEXTHOME EXCELLENCE
"Molly's job is to find and attract mastery-based agents to the office, protect the culture, and make sure everyone is happy! "







