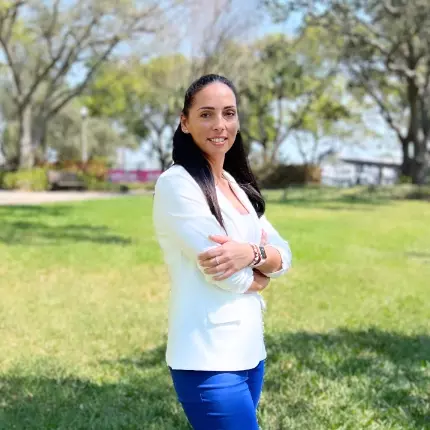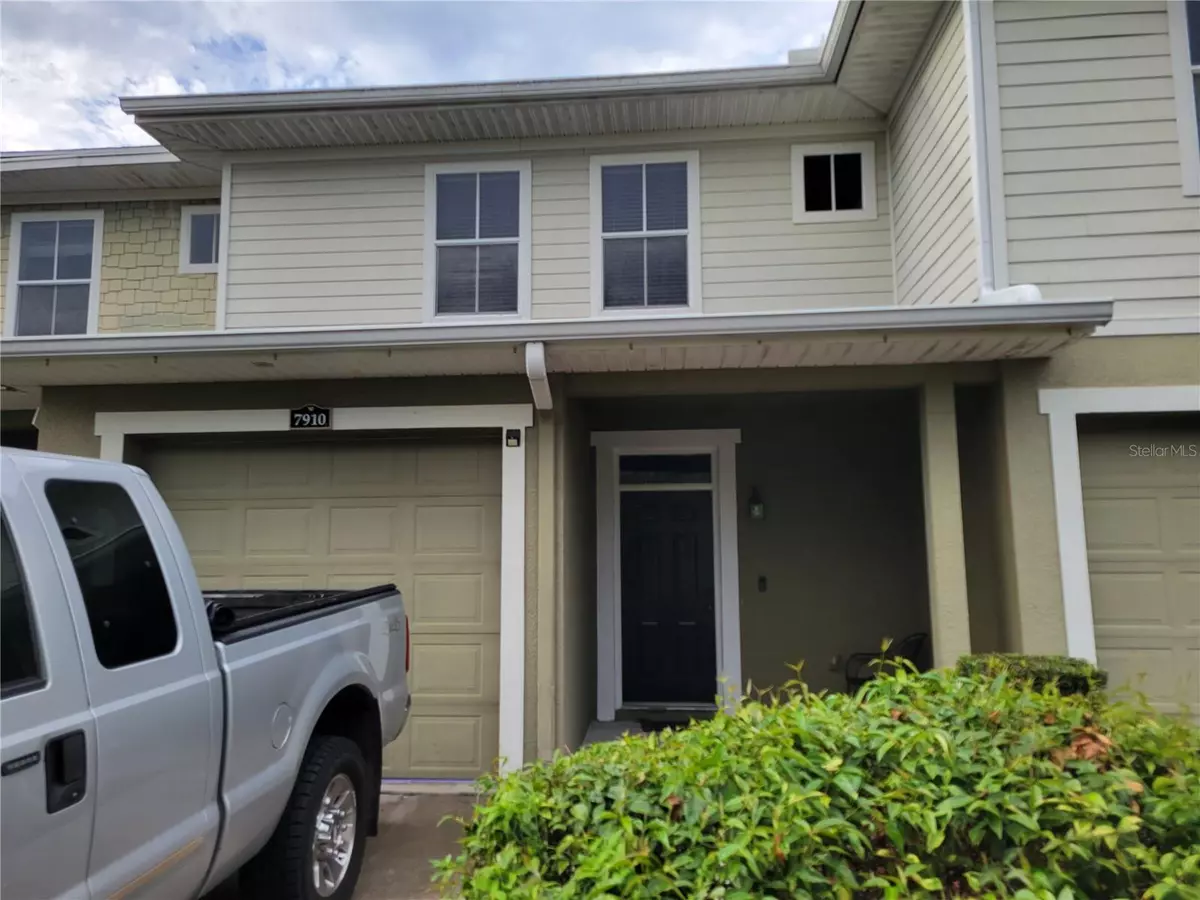$303,000
$315,000
3.8%For more information regarding the value of a property, please contact us for a free consultation.
3 Beds
3 Baths
1,822 SqFt
SOLD DATE : 08/29/2024
Key Details
Sold Price $303,000
Property Type Townhouse
Sub Type Townhouse
Listing Status Sold
Purchase Type For Sale
Square Footage 1,822 sqft
Price per Sqft $166
Subdivision Wexford Twnhms
MLS Listing ID T3535962
Sold Date 08/29/24
Bedrooms 3
Full Baths 2
Half Baths 1
Construction Status Financing
HOA Fees $250/mo
HOA Y/N Yes
Originating Board Stellar MLS
Year Built 2006
Annual Tax Amount $4,254
Lot Size 1,742 Sqft
Acres 0.04
Property Description
Welcome to the most desirable Townhouse in the heart of Tampa, FL.Gated Community, open and bright. This beauty has a new painting-like 'new home smell. Premium natural hardwood floors throughout, including the kitchen, and lovely ceramic tile in the bathrooms. Level 5 granite counters in kitchen with all stainless steel appliances. The kitchen is spacious, with lots of storage and a full closet pantry. There is plenty of work space with counters that wrap around the entire kitchen, including a breakfast bar, and pass through to the dining room. The family room is bright and welcoming, with large windows and French doors leading to the screened lanai. The beautiful master suite features a large walk-in closet, and the master bath is spa-like with a large granite top vanity. The Seller includes the Maytag Washer & Dryer on the 2nd floor. The second and third bedrooms are bright and spacious, and the guest bath is shared with a granite vanity top. All bedrooms and the living room have remote-controlled ceiling fans, and the new A/C (2020) is operated with an intelligent WiFi-enabled thermostat. You have a private one-car garage with an electric door opener and room for more storage. This townhome is truly move-in ready. This Gated Community has a Valet Trash Service, two pools, a Playground, and a park-like atmosphere.
Location
State FL
County Hillsborough
Community Wexford Twnhms
Zoning PD
Interior
Interior Features Ceiling Fans(s), Kitchen/Family Room Combo, Living Room/Dining Room Combo, Walk-In Closet(s)
Heating Central, Electric
Cooling Central Air
Flooring Ceramic Tile, Hardwood
Fireplace false
Appliance Cooktop, Dishwasher, Disposal, Dryer, Microwave, Refrigerator, Washer
Laundry Laundry Closet
Exterior
Exterior Feature French Doors, Lighting, Sidewalk
Garage Spaces 1.0
Community Features Clubhouse, Deed Restrictions, Dog Park, Gated Community - No Guard, Pool, Sidewalks
Utilities Available Electricity Connected, Sewer Connected
Roof Type Shingle
Attached Garage true
Garage true
Private Pool No
Building
Story 2
Entry Level Two
Foundation Slab
Lot Size Range 0 to less than 1/4
Sewer Public Sewer
Water Public
Structure Type Block,Vinyl Siding
New Construction false
Construction Status Financing
Schools
Elementary Schools Robles-Hb
Middle Schools Jennings-Hb
High Schools King-Hb
Others
Pets Allowed Cats OK, Dogs OK
HOA Fee Include Maintenance Structure,Pool,Sewer,Trash,Water
Senior Community No
Ownership Fee Simple
Monthly Total Fees $250
Acceptable Financing Cash, Conventional, FHA, VA Loan
Membership Fee Required Required
Listing Terms Cash, Conventional, FHA, VA Loan
Special Listing Condition None
Read Less Info
Want to know what your home might be worth? Contact us for a FREE valuation!

Our team is ready to help you sell your home for the highest possible price ASAP

© 2025 My Florida Regional MLS DBA Stellar MLS. All Rights Reserved.
Bought with LOMBARDO TEAM REAL ESTATE LLC
"Molly's job is to find and attract mastery-based agents to the office, protect the culture, and make sure everyone is happy! "


