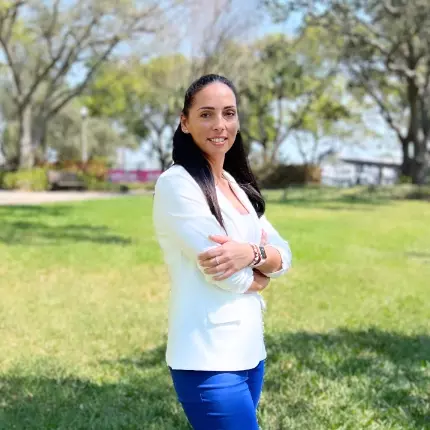$355,000
$359,700
1.3%For more information regarding the value of a property, please contact us for a free consultation.
3 Beds
2 Baths
1,404 SqFt
SOLD DATE : 10/25/2024
Key Details
Sold Price $355,000
Property Type Single Family Home
Sub Type Single Family Residence
Listing Status Sold
Purchase Type For Sale
Square Footage 1,404 sqft
Price per Sqft $252
Subdivision Port Charlotte Sub 26
MLS Listing ID C7493681
Sold Date 10/25/24
Bedrooms 3
Full Baths 2
Construction Status Appraisal,Financing,Inspections
HOA Y/N No
Originating Board Stellar MLS
Year Built 2003
Annual Tax Amount $4,424
Lot Size 10,018 Sqft
Acres 0.23
Lot Dimensions 80x125
Property Description
You'll love this move-in ready 3 bedroom, 2 bath, 2 car garage Pool home, with new roof (2024) and newer A/C (2020)! Step inside and be greeted by the warm embrace of the open floor plan, adorned with cathedral ceilings, large tile flooring and sliding doors that will lead you out to the extra large screened lanai and pool patio. The kitchen offers new 42-inch wood cabinets, new granite countertops, and new stainless steel appliances. The master bedroom features new carpets and a spacious walk-in closet. The second and third bedrooms come with new vinyl flooring! Each room is adorned with new ceiling fans, whispering a gentle breeze of comfort and relaxation as you unwind after a long day. Plantation shutters adorn the windows, allowing you to effortlessly control the flow of natural light and maintain your privacy with ease. This home is conveniently located near schools, shopping, and restaurants. Every amenity you could desire is just moments away! And with the adjacent lot available for sale, the potential for expansion or investment is limitless. Don't miss this opportunity! Schedule your private tour today and make this dream home yours!
Location
State FL
County Sarasota
Community Port Charlotte Sub 26
Zoning RSF2
Interior
Interior Features Built-in Features, Cathedral Ceiling(s), Ceiling Fans(s), Living Room/Dining Room Combo, Split Bedroom, Walk-In Closet(s)
Heating Central
Cooling Central Air
Flooring Carpet, Tile, Wood
Fireplace false
Appliance Dishwasher, Microwave, Range, Refrigerator
Laundry In Garage
Exterior
Exterior Feature Lighting, Sliding Doors
Parking Features Driveway
Garage Spaces 2.0
Fence Chain Link
Pool In Ground, Screen Enclosure
Utilities Available Electricity Connected
View Pool
Roof Type Shingle
Porch Covered, Screened
Attached Garage true
Garage true
Private Pool Yes
Building
Lot Description City Limits, Paved
Story 1
Entry Level One
Foundation Slab
Lot Size Range 0 to less than 1/4
Sewer Septic Tank
Water Well
Architectural Style Florida
Structure Type Block,Stucco
New Construction false
Construction Status Appraisal,Financing,Inspections
Schools
Elementary Schools Glenallen Elementary
Middle Schools Heron Creek Middle
High Schools North Port High
Others
Pets Allowed Yes
Senior Community No
Ownership Fee Simple
Acceptable Financing Cash, Conventional, FHA, VA Loan
Listing Terms Cash, Conventional, FHA, VA Loan
Special Listing Condition None
Read Less Info
Want to know what your home might be worth? Contact us for a FREE valuation!

Our team is ready to help you sell your home for the highest possible price ASAP

© 2025 My Florida Regional MLS DBA Stellar MLS. All Rights Reserved.
Bought with KW SUNCOAST
"Molly's job is to find and attract mastery-based agents to the office, protect the culture, and make sure everyone is happy! "







