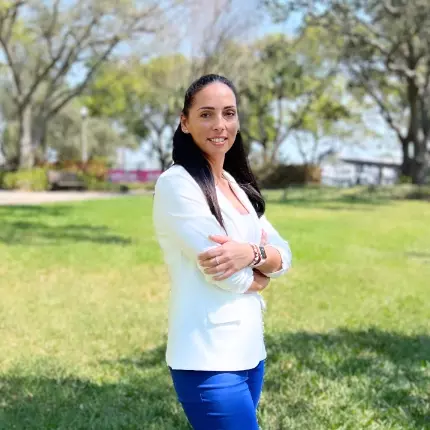$430,000
$427,000
0.7%For more information regarding the value of a property, please contact us for a free consultation.
3 Beds
3 Baths
1,567 SqFt
SOLD DATE : 07/09/2025
Key Details
Sold Price $430,000
Property Type Single Family Home
Sub Type Single Family Residence
Listing Status Sold
Purchase Type For Sale
Square Footage 1,567 sqft
Price per Sqft $274
Subdivision Eagle View Phase 1
MLS Listing ID 2686174
Sold Date 07/09/25
Style Two Story
Bedrooms 3
Full Baths 2
Half Baths 1
Construction Status Excellent,Resale
HOA Fees $30/mo
HOA Y/N Yes
Year Built 2002
Annual Tax Amount $1,451
Lot Size 6,969 Sqft
Acres 0.16
Property Sub-Type Single Family Residence
Property Description
Immaculate 3-Bedroom, 2.5 bathroom Home in Desirable Henderson Neighborhood!
Inviting floor plan with brand-new white quartz countertops that add a modern, elegant touch to the heart of the home. The spacious primary suite is conveniently located on the first floor for added privacy and ease.
Upstairs, you'll find a versatile loft space—perfect for a home office, playroom, or additional living area. Outside, enjoy a beautifully landscaped yard complete with a full-length patio cover, ideal for entertaining or relaxing in the shade.
This home is loaded with high-value features including paid-off solar panels, a new HVAC unit, tankless water heater, and dedicated RV/Boat parking.
Located just minutes from parks, trails, top-rated schools, and premier shopping and dining options, this home offers the lifestyle you've been looking for in a prime location.
Don't miss your chance to own this move-in ready gem!
Location
State NV
County Clark
Zoning Single Family
Direction From Boulder Highway, E on Equestrian, L on Kennel Club, L on Nordyke.
Interior
Interior Features Bedroom on Main Level, Ceiling Fan(s), Primary Downstairs, Window Treatments
Heating Central, Gas
Cooling Central Air, Electric
Flooring Carpet, Ceramic Tile
Furnishings Unfurnished
Fireplace No
Window Features Blinds
Appliance Gas Range, Microwave
Laundry Gas Dryer Hookup, Main Level, Laundry Room
Exterior
Exterior Feature Patio, Sprinkler/Irrigation
Parking Features Attached, Garage, Inside Entrance, Open, Private, RV Access/Parking, RV Paved
Garage Spaces 2.0
Fence Block, Full
Utilities Available Underground Utilities
Amenities Available None
Water Access Desc Public
Roof Type Tile
Porch Covered, Patio
Garage Yes
Private Pool No
Building
Lot Description Drip Irrigation/Bubblers, Desert Landscaping, Landscaped, < 1/4 Acre
Faces East
Story 2
Sewer Public Sewer
Water Public
Construction Status Excellent,Resale
Schools
Elementary Schools Morrow, Sue H., Morrow, Sue H.
Middle Schools Brown B. Mahlon
High Schools Basic Academy
Others
HOA Name Eagle View
HOA Fee Include Association Management
Senior Community No
Tax ID 179-21-811-040
Acceptable Financing Cash, Conventional, FHA, VA Loan
Listing Terms Cash, Conventional, FHA, VA Loan
Financing VA
Read Less Info
Want to know what your home might be worth? Contact us for a FREE valuation!

Our team is ready to help you sell your home for the highest possible price ASAP

Copyright 2025 of the Las Vegas REALTORS®. All rights reserved.
Bought with Catherine Crum Rooftop Realty
"Molly's job is to find and attract mastery-based agents to the office, protect the culture, and make sure everyone is happy! "







