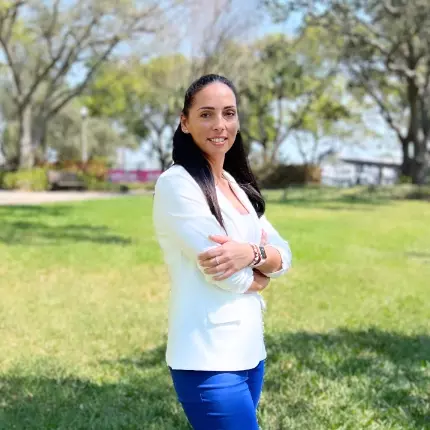$654,000
$689,000
5.1%For more information regarding the value of a property, please contact us for a free consultation.
3 Beds
3 Baths
2,141 SqFt
SOLD DATE : 07/14/2025
Key Details
Sold Price $654,000
Property Type Single Family Home
Sub Type Single Family Residence
Listing Status Sold
Purchase Type For Sale
Square Footage 2,141 sqft
Price per Sqft $305
Subdivision Jade Ridge
MLS Listing ID 2674053
Sold Date 07/14/25
Style Two Story
Bedrooms 3
Full Baths 2
Half Baths 1
Construction Status Excellent,Resale
HOA Fees $202/mo
HOA Y/N Yes
Year Built 2021
Annual Tax Amount $5,482
Lot Size 3,920 Sqft
Acres 0.09
Property Sub-Type Single Family Residence
Property Description
An impeccable turn-key home in the gated Jade Ridge community within The Cliffs Village of Summerlin South. Ideally positioned with no rear neighbors, this home offers privacy and stunning mountain views. The open-concept living room, kitchen, and dining area are filled with natural light and feature luxury vinyl plank flooring throughout the first floor. The kitchen includes quartz countertops, like-new cabinetry, and a built in over, microwave, and gas cooktop. The kitchen seamlessly connecting to the dining area and covered patio. Upstairs, the spacious primary suite boasts its own balcony—perfect for enjoying sunrise and sunset views. The newly completed backyard is low-maintenance and perfect for relaxing, with artificial turf, pavers and a brand-new hot tub! Located only blocks from the new Durango Hotel & Casino, freeway access, UnCommons, The Bend, Wet & Wild, and more, you will have everything you need just minutes away.
Location
State NV
County Clark
Zoning Single Family
Direction Take exit 215 from the freeway.Head south on Durango Drive.Turn west onto Maule Avenue.At the roundabout, take the 3rd exit onto Trail Ridge Drive, left on Copper Edge Rd., right on Citrine Bluff Way, left on Onyx Mound St, and the right on Copal Rise ave. Home is on the right.
Interior
Interior Features Window Treatments
Heating Central, Gas, Zoned
Cooling Central Air, Electric, ENERGY STAR Qualified Equipment
Flooring Carpet, Luxury Vinyl Plank, Tile
Furnishings Unfurnished
Fireplace No
Window Features Double Pane Windows,Low-Emissivity Windows
Appliance Built-In Gas Oven, Gas Cooktop, Disposal, Microwave, Water Softener Owned
Laundry Gas Dryer Hookup, Laundry Room, Upper Level
Exterior
Exterior Feature Balcony, Barbecue, Sprinkler/Irrigation
Parking Features Attached, Garage, Private
Garage Spaces 2.0
Fence Block, Back Yard
Utilities Available Cable Available
Amenities Available Basketball Court, Gated, Playground, Park
Water Access Desc Public
Roof Type Tile
Porch Balcony
Garage Yes
Private Pool No
Building
Lot Description Drip Irrigation/Bubblers, Desert Landscaping, Landscaped, Synthetic Grass, Trees, < 1/4 Acre
Faces North
Story 2
Sewer Public Sewer
Water Public
Construction Status Excellent,Resale
Schools
Elementary Schools Shelley, Berkley, Shelley, Berkley
Middle Schools Faiss, Wilbur & Theresa
High Schools Sierra Vista High
Others
HOA Name Jade Ridge
HOA Fee Include Association Management,Maintenance Grounds
Senior Community No
Tax ID 176-06-715-023
Security Features Gated Community
Acceptable Financing Cash, Conventional, FHA, VA Loan
Listing Terms Cash, Conventional, FHA, VA Loan
Financing Conventional
Read Less Info
Want to know what your home might be worth? Contact us for a FREE valuation!

Our team is ready to help you sell your home for the highest possible price ASAP

Copyright 2025 of the Las Vegas REALTORS®. All rights reserved.
Bought with Corlie K. Ohl LIFE Realty District
"Molly's job is to find and attract mastery-based agents to the office, protect the culture, and make sure everyone is happy! "







