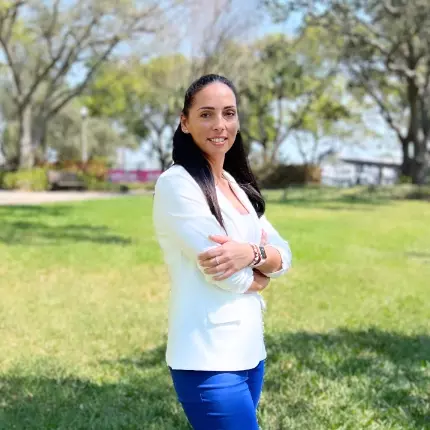$1,300,000
$1,325,000
1.9%For more information regarding the value of a property, please contact us for a free consultation.
5 Beds
5 Baths
4,861 SqFt
SOLD DATE : 07/15/2025
Key Details
Sold Price $1,300,000
Property Type Single Family Home
Sub Type Single Family Residence
Listing Status Sold
Purchase Type For Sale
Square Footage 4,861 sqft
Price per Sqft $267
Subdivision Whitehorse Estate
MLS Listing ID 2683643
Sold Date 07/15/25
Style Two Story
Bedrooms 5
Full Baths 4
Half Baths 1
Construction Status Good Condition,Resale
HOA Fees $102/mo
HOA Y/N Yes
Year Built 2005
Annual Tax Amount $5,812
Lot Size 0.470 Acres
Acres 0.47
Property Sub-Type Single Family Residence
Property Description
Tucked away in a prestigious cul-de-sac, this exquisite estate blends luxury, comfort, and functionality on nearly half an acre. Featuring 5 spacious bedrooms and 3.5 designer bathrooms, this open-concept home is crafted for upscale living and effortless entertaining. The gourmet kitchen boasts an oversized island that flows into elegant dining and living areas, creating a seamless space to gather and host. Indulge in resort-style amenities including a heated pool, spa, and a newly constructed, professional-grade pickleball court—plus RV parking for added convenience. The main-level primary suite offers a serene sanctuary complete with a private loft retreat. Upstairs, generous secondary bedrooms and an additional loft provide versatile living options. Set in a coveted community, this rare offering delivers ultimate privacy, modern luxury, and endless recreation in one extraordinary package. This is the lifestyle upgrade you've been waiting for—schedule your private tour today.
Location
State NV
County Clark
Zoning Single Family
Direction N215 Jones, North on Jones, Left on Farm Road, Left on Mustang Street, Left on Ebony Legends Avenue.
Interior
Interior Features Bedroom on Main Level, Ceiling Fan(s), Primary Downstairs
Heating Central, Gas, Multiple Heating Units
Cooling Central Air, Electric, 2 Units
Flooring Carpet, Luxury Vinyl Plank
Fireplaces Number 1
Fireplaces Type Electric, Family Room
Furnishings Unfurnished
Fireplace Yes
Window Features Double Pane Windows
Appliance Dishwasher, Disposal, Gas Range, Microwave, Refrigerator, Wine Refrigerator
Laundry Gas Dryer Hookup, Main Level, Laundry Room
Exterior
Exterior Feature Balcony, Barbecue, Private Yard
Parking Features Attached, Epoxy Flooring, Garage, Guest, Inside Entrance, Private, RV Gated, RV Access/Parking
Garage Spaces 3.0
Fence Block, Back Yard
Pool Heated, In Ground, Private, Pool/Spa Combo
Utilities Available Underground Utilities
Water Access Desc Public
Roof Type Tile
Porch Balcony
Garage Yes
Private Pool Yes
Building
Lot Description 1/4 to 1 Acre Lot, Cul-De-Sac, Desert Landscaping, Landscaped
Faces South
Story 2
Sewer Public Sewer
Water Public
Construction Status Good Condition,Resale
Schools
Elementary Schools Heckethorn, Howard E., Heckethorn, Howard E.
Middle Schools Saville Anthony
High Schools Shadow Ridge
Others
HOA Name White Horse South
Senior Community No
Tax ID 125-14-711-039
Ownership Single Family Residential
Security Features Gated Community
Acceptable Financing Cash, Conventional, VA Loan
Listing Terms Cash, Conventional, VA Loan
Financing Conventional
Read Less Info
Want to know what your home might be worth? Contact us for a FREE valuation!

Our team is ready to help you sell your home for the highest possible price ASAP

Copyright 2025 of the Las Vegas REALTORS®. All rights reserved.
Bought with Adrian Orozco Keller Williams VIP
"Molly's job is to find and attract mastery-based agents to the office, protect the culture, and make sure everyone is happy! "







