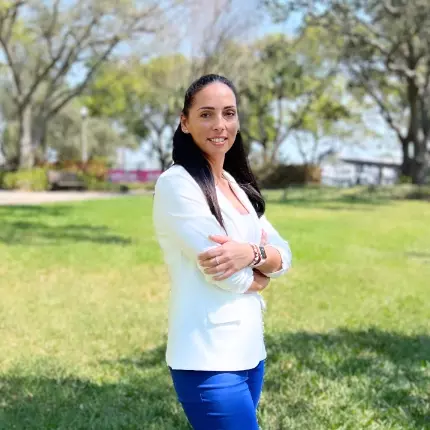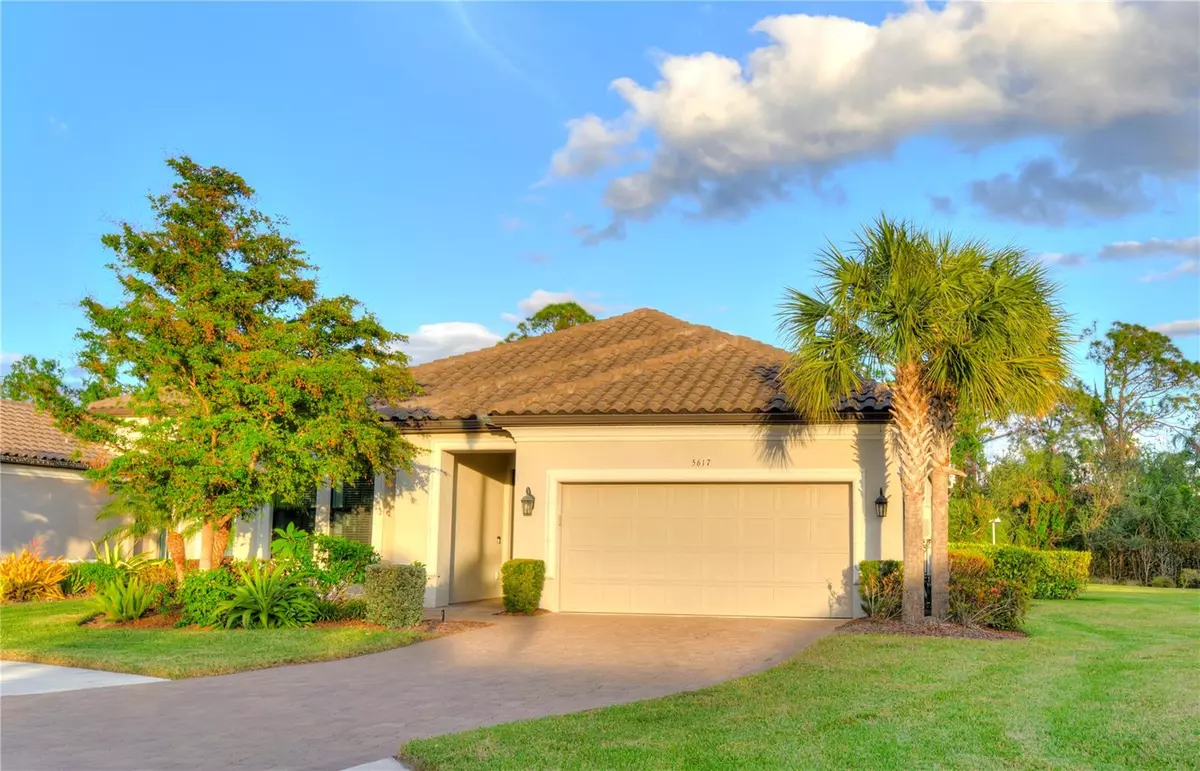
2 Beds
2 Baths
1,831 SqFt
2 Beds
2 Baths
1,831 SqFt
Key Details
Property Type Single Family Home
Sub Type Single Family Residence
Listing Status Active
Purchase Type For Sale
Square Footage 1,831 sqft
Price per Sqft $436
Subdivision Bellacina By Casey Key Ph 3
MLS Listing ID A4632864
Bedrooms 2
Full Baths 2
HOA Fees $1,184/qua
HOA Y/N Yes
Originating Board Stellar MLS
Year Built 2018
Annual Tax Amount $4,215
Lot Size 7,840 Sqft
Acres 0.18
Property Description
Bellacina features a private access gateway to the Legacy Trail for miles of premier cycling and easy access to Oscar Scherer State Park for hiking and serenity amongst wildlife and nature. The community features two dog parks, and approved pet fences are allowed.
The home features an open floor plan with 2 bedrooms PLUS a Den, 2 bathrooms, an oversized 2 car garage and all NEW hurricane-rated impact windows throughout. A relaxing outdoor dining and lounge area await you on the large, beautiful patio overlooking the saltwater, solar heated pool. NEW motorized hurricane-rated screens around the lanai can be lowered with the press of a button for shade & comfort or to provide protection on a windy day. The kitchen features an upgraded tile backsplash, quartz countertops, and stainless steel appliances including a touch-screen Samsung side-by-side that can be wirelessly connected to the Internet. Natural gas has been piped to serve the tankless water heater, range, and optionally other appliances, such as a dryer, generator or outdoor kitchen. The large master bedroom features His and Hers walk-in closets, a walk-in shower and dual sinks. The lawn and landscaping, including the adjacent expansive green space is irrigated and maintained by the homeowners' association.
The Community Amenity Center features a 24-hour state-of-the-art fitness center, resort style heated pool, massage rooms, tennis and pickle ball courts, bocce court, a full kitchen, WiFi, and an onsite property manager and Lifestyle Coordinator offering scheduled social activities.
Home furnishings are negotiable.
Call To Schedule a Tour!
(This home is not in a flood zone and had no damage from the hurricanes)
Location
State FL
County Sarasota
Community Bellacina By Casey Key Ph 3
Zoning RMF2
Interior
Interior Features Coffered Ceiling(s), High Ceilings, Living Room/Dining Room Combo, Open Floorplan, Solid Surface Counters, Split Bedroom, Stone Counters, Thermostat, Vaulted Ceiling(s), Walk-In Closet(s)
Heating Central, Heat Pump
Cooling Central Air
Flooring Carpet, Tile
Furnishings Negotiable
Fireplace false
Appliance Dishwasher, Disposal, Dryer, Electric Water Heater, Gas Water Heater, Microwave, Range, Refrigerator, Tankless Water Heater, Washer
Laundry Inside, Laundry Room
Exterior
Exterior Feature Irrigation System, Shade Shutter(s), Sliding Doors
Garage Spaces 2.0
Pool Heated, In Ground, Salt Water, Solar Heat
Community Features Clubhouse, Community Mailbox, Deed Restrictions, Dog Park, Fitness Center, Gated Community - No Guard, Golf Carts OK, Playground, Pool, Sidewalks, Tennis Courts
Utilities Available BB/HS Internet Available, Electricity Available, Electricity Connected, Natural Gas Available, Natural Gas Connected, Sewer Connected, Underground Utilities
Amenities Available Clubhouse, Fitness Center, Maintenance, Pickleball Court(s), Pool, Spa/Hot Tub, Tennis Court(s)
View Trees/Woods
Roof Type Tile
Attached Garage true
Garage true
Private Pool Yes
Building
Lot Description Greenbelt, Near Public Transit, Sidewalk, Paved
Story 1
Entry Level One
Foundation Slab
Lot Size Range 0 to less than 1/4
Builder Name Taylor Morrison
Sewer Public Sewer
Water Public
Structure Type Block,Stucco
New Construction false
Schools
Elementary Schools Laurel Nokomis Elementary
Middle Schools Laurel Nokomis Middle
High Schools Venice Senior High
Others
Pets Allowed Yes
HOA Fee Include Common Area Taxes,Pool,Escrow Reserves Fund,Maintenance Grounds,Management,Recreational Facilities
Senior Community No
Pet Size Extra Large (101+ Lbs.)
Ownership Fee Simple
Monthly Total Fees $394
Membership Fee Required Required
Num of Pet 3
Special Listing Condition None








