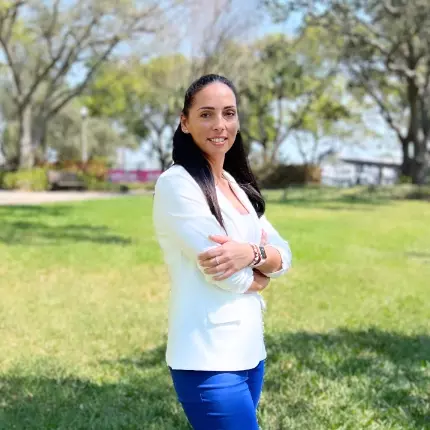$317,500
$325,000
2.3%For more information regarding the value of a property, please contact us for a free consultation.
4 Beds
3 Baths
2,708 SqFt
SOLD DATE : 04/26/2019
Key Details
Sold Price $317,500
Property Type Single Family Home
Sub Type Single Family Residence
Listing Status Sold
Purchase Type For Sale
Square Footage 2,708 sqft
Price per Sqft $117
Subdivision Buckhorn Groves Ph 02
MLS Listing ID T3164285
Sold Date 04/26/19
Bedrooms 4
Full Baths 3
HOA Fees $29/ann
HOA Y/N Yes
Year Built 2003
Annual Tax Amount $5,095
Lot Size 8,712 Sqft
Acres 0.2
Property Description
Come see this beautiful 4 bedroom 3 bath pool home with separate office/den and bonus loft in Buckhorn Groves. Entering your new home you immediately feel the easy flow & tranquility of this open floor plan. ***BRAND NEW TILE*** flooring throughout all living area. ***BRAND NEW CARPETS IN ALL BEDROOMS***BRAND NEW FRESHLY PAINTED INTERIOR AND EXTERIOR.***The wide open kitchen overlooks the large family room for effortless entertaining. Large kitchen includes a closet pantry and an abundance of cabinet space. Large windows allow natural light to spill in throughout the home. The split floor plan creates a private owner's retreat w/dual walk-in closets and sliding glass door leads to the tropical outdoor living space. Master ensuite boasts dual sinks, large soaking tub, separate shower and walk in closets! This beautiful home includes an office AND additional large flex space above the garage that can be used as a bonus room, theater, gym & more! Spend time together in your spacious family room with large transom windows that overlook the pool and fully fenced in back yard. Relax and enjoy your sparkling blue pool! Host a family gathering or relax with a good book after a long day on your large screened in back patio. 3-CAR GARAGE allows for ample storage and parking. Conveniently located to Tampa, MacDill AFB, I75, I4 and the Selmon Expressway. Call today for your private showing!
Location
State FL
County Hillsborough
Community Buckhorn Groves Ph 02
Zoning PD
Rooms
Other Rooms Bonus Room, Den/Library/Office, Family Room, Inside Utility
Interior
Interior Features Ceiling Fans(s), High Ceilings, Open Floorplan, Solid Wood Cabinets, Split Bedroom, Walk-In Closet(s)
Heating Central
Cooling Central Air
Flooring Carpet, Ceramic Tile
Fireplace false
Appliance Convection Oven, Disposal
Laundry Inside, Laundry Room
Exterior
Exterior Feature Fence, Sidewalk, Sliding Doors
Garage Spaces 3.0
Pool In Ground, Screen Enclosure
Utilities Available BB/HS Internet Available, Cable Available
Roof Type Shingle
Attached Garage true
Garage true
Private Pool Yes
Building
Lot Description Corner Lot, In County, Sidewalk
Foundation Slab
Lot Size Range Up to 10,889 Sq. Ft.
Sewer Public Sewer
Water Public
Structure Type Block
New Construction false
Schools
Elementary Schools Nelson-Hb
Middle Schools Mulrennan-Hb
High Schools Durant-Hb
Others
Pets Allowed Yes
Senior Community No
Ownership Fee Simple
Monthly Total Fees $29
Acceptable Financing Cash, Conventional, FHA, VA Loan
Membership Fee Required Required
Listing Terms Cash, Conventional, FHA, VA Loan
Special Listing Condition None
Read Less Info
Want to know what your home might be worth? Contact us for a FREE valuation!

Our team is ready to help you sell your home for the highest possible price ASAP

© 2025 My Florida Regional MLS DBA Stellar MLS. All Rights Reserved.
Bought with SOUTHERN JEWEL REALTY, INC
"Molly's job is to find and attract mastery-based agents to the office, protect the culture, and make sure everyone is happy! "







