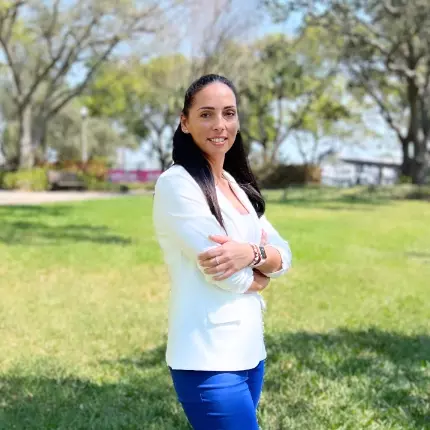$429,000
$439,500
2.4%For more information regarding the value of a property, please contact us for a free consultation.
4 Beds
4 Baths
3,337 SqFt
SOLD DATE : 10/18/2019
Key Details
Sold Price $429,000
Property Type Single Family Home
Sub Type Single Family Residence
Listing Status Sold
Purchase Type For Sale
Square Footage 3,337 sqft
Price per Sqft $128
Subdivision Brookside Estates
MLS Listing ID A4443953
Sold Date 10/18/19
Bedrooms 4
Full Baths 3
Half Baths 1
Construction Status Appraisal,Financing,Inspections,Other Contract Contingencies
HOA Fees $96/mo
HOA Y/N Yes
Year Built 2016
Annual Tax Amount $4,949
Lot Size 7,840 Sqft
Acres 0.18
Property Description
THE HOME YOU'VE BEEN WAITING FOR! Like New! This "Model Perfect" 4/3.5/3 car garage home has all the bells and whistles. Lush curb appeal with brick pavered drive draws you into a sunlit foyer which opens up to a spacious indoor living space, coastal wainscoting, laminate floors, stairwell and crown molding. 1st floor hosts a den, 2 beds, 1.5 baths for guests, spacious laundry room and open dining/family room floor plan for entertaining guests, perfect atmosphere for making memories with family & friends. Unlock your hidden gourmet chef in the extended custom kitchen w/upgraded cabinetry, glass door pantry, built -ins with storage, wine racks, and a large island. Enjoy breakfast or a snack in the café or outdoors on the pergola overlooking the serene lake, floral garden and conservation views. Escape & refresh in the serenity of a private master suite complete w/library, sitting area and large walk in his and her closets and French doors to spa like bath suite. 2nd floor offers a bonus room & 4th bedroom w/en-suite bath, large walk- in closet and lake views. This home emphasizes quality as well as energy efficiency. High rating on Home Energy Rating System (HERS) index for monthly savings on utility bills. IMPACT windows/doors. After a long day, enjoy a glass of wine under the pergola, kick back and feel the tropical breezes, sparkling water of the lake & serene privacy of the conservation area. Enjoy Fort Hammer boat ramp, Lakewood Ranch Schools, world class beaches & shopping. Schedule a tour today.
Location
State FL
County Manatee
Community Brookside Estates
Zoning PDR
Direction NE
Rooms
Other Rooms Attic, Bonus Room, Den/Library/Office, Family Room, Inside Utility
Interior
Interior Features Ceiling Fans(s), Crown Molding, Eat-in Kitchen, In Wall Pest System, Kitchen/Family Room Combo, Living Room/Dining Room Combo, Open Floorplan, Solid Surface Counters, Tray Ceiling(s), Walk-In Closet(s), Window Treatments
Heating Central, Electric
Cooling Central Air
Flooring Carpet, Ceramic Tile, Laminate
Furnishings Unfurnished
Fireplace false
Appliance Dishwasher, Disposal, Electric Water Heater, Ice Maker, Microwave, Range, Range Hood
Laundry Inside, Laundry Room
Exterior
Exterior Feature French Doors, Hurricane Shutters, Irrigation System, Sliding Doors, Sprinkler Metered
Parking Features Garage Door Opener, Tandem
Garage Spaces 3.0
Community Features Deed Restrictions
Utilities Available BB/HS Internet Available, Cable Available, Electricity Available, Electricity Connected, Public, Street Lights, Underground Utilities, Water Available
Waterfront Description Lake,Pond
View Y/N 1
Water Access 1
Water Access Desc Lake
View Park/Greenbelt, Trees/Woods, Water
Roof Type Shingle
Porch Deck, Patio, Porch, Screened
Attached Garage true
Garage true
Private Pool No
Building
Lot Description Conservation Area, Paved
Entry Level Two
Foundation Slab
Lot Size Range Up to 10,889 Sq. Ft.
Builder Name MI Homes
Sewer Public Sewer
Water Public
Architectural Style Florida
Structure Type Block,Stucco,Wood Frame
New Construction false
Construction Status Appraisal,Financing,Inspections,Other Contract Contingencies
Schools
Elementary Schools Gene Witt Elementary
Middle Schools Carlos E. Haile Middle
High Schools Lakewood Ranch High
Others
Pets Allowed Yes
Senior Community No
Ownership Fee Simple
Monthly Total Fees $96
Acceptable Financing Cash, Conventional
Membership Fee Required Required
Listing Terms Cash, Conventional
Special Listing Condition None
Read Less Info
Want to know what your home might be worth? Contact us for a FREE valuation!

Our team is ready to help you sell your home for the highest possible price ASAP

© 2025 My Florida Regional MLS DBA Stellar MLS. All Rights Reserved.
Bought with LA ROSA REALTY, LLC
"Molly's job is to find and attract mastery-based agents to the office, protect the culture, and make sure everyone is happy! "







