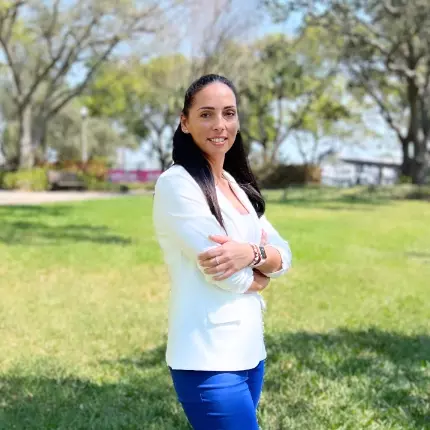$389,000
$389,900
0.2%For more information regarding the value of a property, please contact us for a free consultation.
3 Beds
3 Baths
2,421 SqFt
SOLD DATE : 08/24/2020
Key Details
Sold Price $389,000
Property Type Single Family Home
Sub Type Single Family Residence
Listing Status Sold
Purchase Type For Sale
Square Footage 2,421 sqft
Price per Sqft $160
Subdivision Brookside Estates
MLS Listing ID A4473328
Sold Date 08/24/20
Bedrooms 3
Full Baths 2
Half Baths 1
Construction Status Financing,Inspections
HOA Fees $96/mo
HOA Y/N Yes
Year Built 2017
Annual Tax Amount $3,918
Lot Size 7,840 Sqft
Acres 0.18
Property Description
Welcome to Brookside Estates. A new community in Bradenton. This spacious Kendall floor plan under builder warranty is only 2 ½ years old. This pristine home offers a large entryway with tray ceiling and archways that flows into the open concept dining room, great room with tray ceiling, gourmet kitchen and breakfast area allowing for grand family time or entertaining. The gourmet kitchen includes granite counters with large island, 42” wood cabinetry, stainless steel appliances, double built in ovens includes convection cooking, pantry and decorative tile backsplash. The split plan allows for privacy with Den, 2nd and 3rd bedrooms, large half bath (big enough to make a third full bathroom) and laundry room situated at the entry area of the home. Enter through the French doors from the grand foyer to the den. The large light and bright owner's suite toward the rear of the home includes tray ceiling, 2 walk-in closets, carpeting and double entry doors to the en'suite bathroom with glass enclosed walk in shower, soaking garden tub to relax in, granite counter with duel sinks, lavette and linen closet. The homes features engineered wood floors, tile and carpeting throughout. Enter your lanai through the sliding glass doors to enjoy time by your private pool. Fenced back yard adds to the privacy of this home. Paver brick driveway and walkway leads to the covered entry with duel columns. The tandem style garage allows for 3 spaces with plenty of room for storage. Community is quiet and serene that includes a fishing pond while close to major retailers and restaurants and a short drive to Anna Maria, and Longboat Key beaches. A lovely home awaits you. Call for your private showing today.
Location
State FL
County Manatee
Community Brookside Estates
Zoning PDR
Direction NE
Rooms
Other Rooms Den/Library/Office, Inside Utility
Interior
Interior Features Built-in Features, Ceiling Fans(s), Eat-in Kitchen, High Ceilings, Open Floorplan, Solid Surface Counters, Solid Wood Cabinets, Tray Ceiling(s), Walk-In Closet(s)
Heating Heat Pump
Cooling Central Air
Flooring Carpet, Tile, Wood
Furnishings Unfurnished
Fireplace false
Appliance Built-In Oven, Convection Oven, Cooktop, Dishwasher, Disposal, Dryer, Microwave, Refrigerator, Washer
Laundry Inside, Laundry Room
Exterior
Exterior Feature Hurricane Shutters, Irrigation System, Sidewalk, Sliding Doors
Parking Features Driveway, Garage Door Opener, Ground Level, Tandem
Garage Spaces 3.0
Fence Chain Link
Pool Heated, In Ground
Community Features Sidewalks
Utilities Available Cable Available, Public, Underground Utilities
View Park/Greenbelt
Roof Type Shingle
Porch Screened
Attached Garage true
Garage true
Private Pool Yes
Building
Lot Description In County, Sidewalk, Paved
Story 1
Entry Level One
Foundation Slab
Lot Size Range Up to 10,889 Sq. Ft.
Sewer Public Sewer
Water Public
Architectural Style Florida
Structure Type Block,Stucco
New Construction false
Construction Status Financing,Inspections
Schools
Elementary Schools Gene Witt Elementary
Middle Schools Carlos E. Haile Middle
High Schools Lakewood Ranch High
Others
Pets Allowed Yes
HOA Fee Include Insurance,Management,Other
Senior Community No
Ownership Fee Simple
Monthly Total Fees $96
Acceptable Financing Cash, Conventional
Membership Fee Required Required
Listing Terms Cash, Conventional
Num of Pet 3
Special Listing Condition None
Read Less Info
Want to know what your home might be worth? Contact us for a FREE valuation!

Our team is ready to help you sell your home for the highest possible price ASAP

© 2025 My Florida Regional MLS DBA Stellar MLS. All Rights Reserved.
Bought with MICHAEL SAUNDERS & COMPANY
"Molly's job is to find and attract mastery-based agents to the office, protect the culture, and make sure everyone is happy! "







