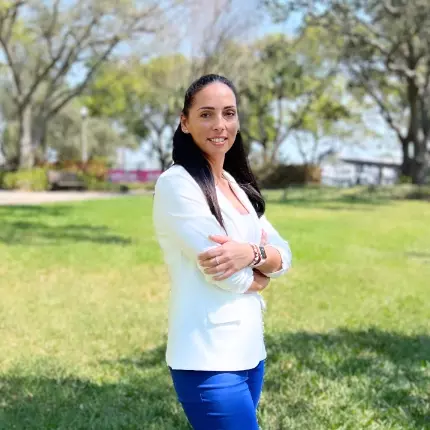$262,000
$259,900
0.8%For more information regarding the value of a property, please contact us for a free consultation.
3 Beds
2 Baths
1,717 SqFt
SOLD DATE : 02/18/2021
Key Details
Sold Price $262,000
Property Type Single Family Home
Sub Type Single Family Residence
Listing Status Sold
Purchase Type For Sale
Square Footage 1,717 sqft
Price per Sqft $152
Subdivision Panther Trace
MLS Listing ID T3283635
Sold Date 02/18/21
Bedrooms 3
Full Baths 2
HOA Fees $12/ann
HOA Y/N Yes
Year Built 2003
Annual Tax Amount $3,290
Lot Size 6,534 Sqft
Acres 0.15
Lot Dimensions 42x150
Property Description
Located in Panther Trace, this Beautifully UPDATED 3 bedroom 2 bath home is located on a CORNER LOT and backs up to a POND. This home features an UPDATED Kitchen with GRANITE counter tops, new tile floors and stainless steel appliances! The MASTER BATHROOM has been updated with new cabinets and GRANITE sink top, Garden Tub and a UPDATED SHOWER. New LUXURY vinyl floor has been installed in all of the bedrooms. NO CARPET in this house! As you walk onto the SCREENED in lanai you will notice a huge FENCED backyard the backs up to the pond! NEW AC in 2018! Water Softener and Filtration system stays with the home. Too many updates to list. Make sure to view the list of updates when you view the home! Close to I-75, beaches, shopping, restaurants, Tampa, and Disney and MacDill AFB. The Community has great amenities and offers a full fun resort-style life!! The community features clubhouses with a full kitchen , 2 large lagoon style pools, a splash pad for the little ones, basketball courts, tennis courts, baseball/soccer field, an outdoor sand volleyball court, playgrounds and a beautiful park with green space and lakes. Please call for your private showing!!! This home will not last long!!!
Location
State FL
County Hillsborough
Community Panther Trace
Zoning PD
Interior
Interior Features Ceiling Fans(s), Eat-in Kitchen, Kitchen/Family Room Combo, Open Floorplan, Solid Surface Counters, Split Bedroom, Thermostat, Walk-In Closet(s), Window Treatments
Heating Central
Cooling Central Air
Flooring Ceramic Tile, Laminate
Fireplaces Type Gas, Living Room
Fireplace true
Appliance Dishwasher, Disposal, Dryer, Gas Water Heater, Microwave, Range, Refrigerator, Washer, Water Softener
Laundry Inside, Laundry Room
Exterior
Exterior Feature Fence, Irrigation System, Sidewalk
Parking Features Driveway, Garage Door Opener
Garage Spaces 2.0
Fence Vinyl
Community Features Deed Restrictions, Playground, Pool, Sidewalks, Tennis Courts
Utilities Available Cable Available, Electricity Available, Natural Gas Available, Public, Street Lights, Water Available
Amenities Available Basketball Court, Clubhouse, Park, Playground, Pool, Tennis Court(s)
Waterfront Description Pond
View Y/N 1
Roof Type Shingle
Porch Rear Porch, Screened
Attached Garage true
Garage true
Private Pool No
Building
Lot Description Corner Lot, Sidewalk, Paved
Story 1
Entry Level One
Foundation Slab
Lot Size Range 0 to less than 1/4
Sewer Public Sewer
Water Public
Structure Type Block
New Construction false
Schools
Elementary Schools Collins-Hb
Middle Schools Barrington Middle
High Schools Riverview-Hb
Others
Pets Allowed Yes
HOA Fee Include Pool
Senior Community No
Ownership Fee Simple
Monthly Total Fees $12
Acceptable Financing Cash, Conventional, FHA, VA Loan
Membership Fee Required Required
Listing Terms Cash, Conventional, FHA, VA Loan
Special Listing Condition None
Read Less Info
Want to know what your home might be worth? Contact us for a FREE valuation!

Our team is ready to help you sell your home for the highest possible price ASAP

© 2025 My Florida Regional MLS DBA Stellar MLS. All Rights Reserved.
Bought with A PARADISE INC REALTOR
"Molly's job is to find and attract mastery-based agents to the office, protect the culture, and make sure everyone is happy! "







