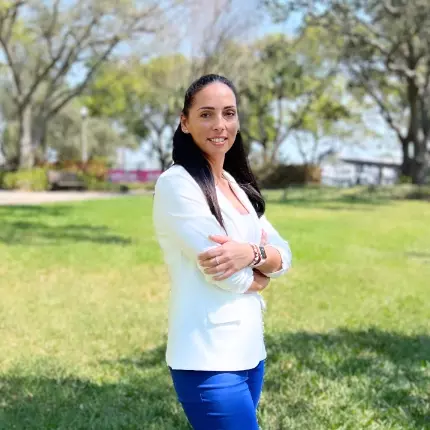$396,000
$371,900
6.5%For more information regarding the value of a property, please contact us for a free consultation.
3 Beds
3 Baths
2,276 SqFt
SOLD DATE : 06/25/2021
Key Details
Sold Price $396,000
Property Type Single Family Home
Sub Type Single Family Residence
Listing Status Sold
Purchase Type For Sale
Square Footage 2,276 sqft
Price per Sqft $173
Subdivision Southchase Ph 01A Prcl 10
MLS Listing ID O5945839
Sold Date 06/25/21
Bedrooms 3
Full Baths 2
Half Baths 1
Construction Status Inspections
HOA Fees $46/qua
HOA Y/N Yes
Year Built 1997
Annual Tax Amount $2,274
Lot Size 5,662 Sqft
Acres 0.13
Property Description
***Multiple offers. Highest and best by 7pm Monday night.*** In search of your own hidden oasis? You've found it here located in the reserve of Hunters Glen. This tranquil community sets the tone for a family looking to move into a friendly and relaxing area. Once inside, you're welcomed into a lovely formal living room and dining room combination with an open concept perfect for entertaining guests. A newly upgraded, gourmet kitchen featuring quartz countertops with matching backsplash, solid maple wood cabinetry with hidden hinges, unique pendant lights as a statement piece, a stainless steel appliance package with a dual fuel range (giving you access to gas and electric), and a high raised breakfast bar overlooking the family room and breakfast nook. The home offers a split floor plan with the master suite located on the first floor. The oversized master includes plantation shutters on all windows, a huge walk-in closet with custom shelving, an upgraded master bathroom with a gorgeous, frameless, tiled shower, dual vanities with quartz countertops, and custom made corner seating area with storage and space for recording social media post on your favorite platforms. Looking for an office space or a hangout area for the rest of the family and guest, the second floor offers a spacious loft with laminate flooring. Let's not forget about your piece of paradise in your backyard with an enclosed, solar heated swimming pool with a 24 inch waterfall overlooking a peaceful pond. Other upgraded features consist of porcelain tile flooring throughout the foyer, kitchen, half bath, and family room with custom mosaic border outlining the family room with a beautiful centerpiece design, upgraded vanities in upstairs bath and downstairs half bath, new water heater (2020), resurface pool (2014), re-screened pool enclosure (2019), roof (2013), exterior repainted (2013), a/c (2009) and a low monthly HOA. Schedule your private viewing, today!
Location
State FL
County Orange
Community Southchase Ph 01A Prcl 10
Zoning P-D
Rooms
Other Rooms Attic, Breakfast Room Separate, Family Room, Formal Dining Room Separate, Formal Living Room Separate, Inside Utility, Loft
Interior
Interior Features Attic Ventilator, Ceiling Fans(s), Crown Molding, Eat-in Kitchen, High Ceilings, Kitchen/Family Room Combo, Master Bedroom Main Floor, Solid Wood Cabinets, Split Bedroom, Vaulted Ceiling(s), Walk-In Closet(s)
Heating Central
Cooling Central Air
Flooring Carpet, Ceramic Tile, Laminate, Tile
Fireplace false
Appliance Dishwasher, Disposal, Dryer, Electric Water Heater, Freezer, Microwave, Range, Refrigerator, Washer
Laundry Inside, Laundry Room
Exterior
Exterior Feature Irrigation System, Sliding Doors, Sprinkler Metered
Parking Features Driveway, Garage Door Opener
Garage Spaces 2.0
Pool In Ground, Lighting, Self Cleaning, Solar Heat
Community Features Deed Restrictions
Utilities Available BB/HS Internet Available, Cable Connected, Electricity Connected, Propane, Sewer Connected, Sprinkler Meter
View Y/N 1
View Water
Roof Type Shingle
Porch Deck, Enclosed
Attached Garage true
Garage true
Private Pool Yes
Building
Lot Description Cul-De-Sac, City Limits, Near Public Transit, Sidewalk, Paved
Story 2
Entry Level Two
Foundation Slab
Lot Size Range 0 to less than 1/4
Sewer Public Sewer
Water Public
Architectural Style Contemporary
Structure Type Block,Stucco,Wood Frame
New Construction false
Construction Status Inspections
Schools
Middle Schools South Creek Middle
High Schools Cypress Lake High School
Others
Pets Allowed No
Senior Community No
Ownership Fee Simple
Monthly Total Fees $46
Acceptable Financing Cash, Conventional, FHA, VA Loan
Membership Fee Required Required
Listing Terms Cash, Conventional, FHA, VA Loan
Special Listing Condition None
Read Less Info
Want to know what your home might be worth? Contact us for a FREE valuation!

Our team is ready to help you sell your home for the highest possible price ASAP

© 2025 My Florida Regional MLS DBA Stellar MLS. All Rights Reserved.
Bought with CHARLES RUTENBERG REALTY ORLANDO
"Molly's job is to find and attract mastery-based agents to the office, protect the culture, and make sure everyone is happy! "







