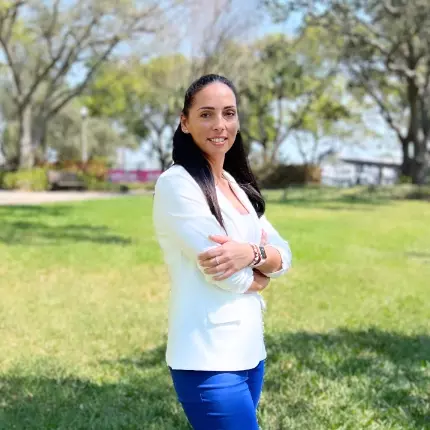$520,000
$459,900
13.1%For more information regarding the value of a property, please contact us for a free consultation.
2 Beds
2 Baths
1,405 SqFt
SOLD DATE : 11/02/2021
Key Details
Sold Price $520,000
Property Type Single Family Home
Sub Type Single Family Residence
Listing Status Sold
Purchase Type For Sale
Square Footage 1,405 sqft
Price per Sqft $370
Subdivision Del Webb Lakewood Ranch
MLS Listing ID A4513252
Sold Date 11/02/21
Bedrooms 2
Full Baths 2
Construction Status Inspections
HOA Fees $314/qua
HOA Y/N Yes
Year Built 2020
Annual Tax Amount $2,280
Lot Size 6,969 Sqft
Acres 0.16
Property Description
17621 Northwood Pl, in Del Webb: Just Like New! Pristine condition as this home was only lived in a few months. There is no need to put your name on the waiting list with the builder and HOPE your home is finished a year from now!! You can be here during the winter months playing pickleball, meeting new friends, enjoying happy hour at the private restaurant, or taking one of the fun classes right here in Del Webb. *The sellers have had the Home Inspected just a few weeks ago to make the purchase process EASY for YOU! ** So you won't be doing a lot of "after closing" work.** This Contour Floor Plan has carefully chosen upgrades such as Impact Glass Throughout, Gourmet White & Soft Gray Cabinetry, Designer Selected Interior Paint, Tray Ceilings, Crown Molding, Beautiful tile in the shower areas, Smart Thermostat, Spacious lanai, 4 Ft Garage Extension & Garage Epoxy Floor & Plantation Shutters - You will have to come and see the rest! Enjoy your morning coffee and watch the beautiful birds hunt for their breakfast by your water lot. If you want to be in an active community in Lakewood Ranch don't miss your opportunity NOW!
Location
State FL
County Manatee
Community Del Webb Lakewood Ranch
Zoning RS
Rooms
Other Rooms Den/Library/Office, Inside Utility
Interior
Interior Features Eat-in Kitchen, In Wall Pest System, Living Room/Dining Room Combo, Open Floorplan, Pest Guard System, Solid Wood Cabinets, Split Bedroom, Stone Counters, Tray Ceiling(s), Walk-In Closet(s)
Heating Electric, Heat Pump
Cooling Central Air
Flooring Tile
Fireplace false
Appliance Dishwasher, Disposal, Dryer, Gas Water Heater, Microwave, Range, Range Hood, Washer
Laundry Inside, Laundry Room
Exterior
Exterior Feature Irrigation System, Rain Gutters, Sliding Doors
Parking Features Converted Garage, Driveway, Garage Door Opener, Workshop in Garage
Garage Spaces 2.0
Community Features Buyer Approval Required, Deed Restrictions, Gated, Golf Carts OK, Irrigation-Reclaimed Water, Sidewalks
Utilities Available Cable Available, Electricity Connected, Natural Gas Connected, Public, Sprinkler Recycled, Underground Utilities, Water Connected
Amenities Available Clubhouse, Fence Restrictions, Fitness Center, Gated, Handicap Modified, Pickleball Court(s), Pool, Spa/Hot Tub, Tennis Court(s), Trail(s), Vehicle Restrictions, Wheelchair Access
View Y/N 1
View Water
Roof Type Concrete,Tile
Porch Covered, Screened
Attached Garage true
Garage true
Private Pool No
Building
Lot Description Paved
Story 1
Entry Level One
Foundation Slab
Lot Size Range 0 to less than 1/4
Builder Name Pulte
Sewer Public Sewer
Water Public
Architectural Style Traditional
Structure Type Block,Stucco
New Construction false
Construction Status Inspections
Others
Pets Allowed Yes
HOA Fee Include Common Area Taxes,Pool,Maintenance Grounds,Management
Senior Community Yes
Ownership Fee Simple
Monthly Total Fees $314
Acceptable Financing Cash, Conventional, VA Loan
Membership Fee Required Required
Listing Terms Cash, Conventional, VA Loan
Num of Pet 3
Special Listing Condition None
Read Less Info
Want to know what your home might be worth? Contact us for a FREE valuation!

Our team is ready to help you sell your home for the highest possible price ASAP

© 2025 My Florida Regional MLS DBA Stellar MLS. All Rights Reserved.
Bought with A PARADISE INC REALTOR
"Molly's job is to find and attract mastery-based agents to the office, protect the culture, and make sure everyone is happy! "







