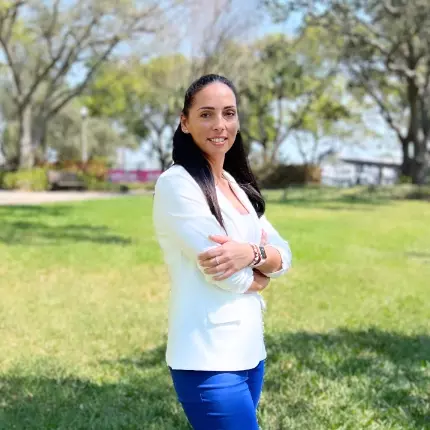$680,000
$679,000
0.1%For more information regarding the value of a property, please contact us for a free consultation.
3 Beds
4 Baths
2,497 SqFt
SOLD DATE : 12/20/2021
Key Details
Sold Price $680,000
Property Type Townhouse
Sub Type Townhouse
Listing Status Sold
Purchase Type For Sale
Square Footage 2,497 sqft
Price per Sqft $272
Subdivision Audubon Ave Twnhms
MLS Listing ID T3344045
Sold Date 12/20/21
Bedrooms 3
Full Baths 3
Half Baths 1
Construction Status Inspections
HOA Fees $350/mo
HOA Y/N Yes
Year Built 2014
Annual Tax Amount $8,513
Lot Size 1,742 Sqft
Acres 0.04
Property Description
One or more photo(s) has been virtually staged. Hoping for a meticulously maintained townhome in a fabulous location? Your search is over! This exceptional 3 bedroom, 3.5 bath, beauty is situated on a quiet residential street, walking distance to Mitchell elementary and the SoHo entertainment district. Built in 2014, the Audubon Avenue Townhomes offer updated finishes and quality construction. The unit itself, is perfectly positioned on the end which provides extra natural light and more privacy. The spacious, over-sized two car garage offers a private owner's entry off the back of the home. The first floor has an ideal home office or guest suite with full bath. Upstairs, find the perfect floorplan to entertain! The kitchen offers stainless steel appliances, granite countertops, pantry, wood cabinetry and an island with seating for 4. There is also room to add a second island or chef's prep table in the center. The dining room off the kitchen provides a place for formal or everyday meals. A large living room and powder bath complete the second floor. Increase the already spacious living area by opening the wall of sliding doors to the patio. The retractable screen allows year-round enjoyment of indoor/outdoor living. On the third level find the master retreat, an additional bedroom ensuite and the laundry. The master bedroom and bath feature a large walk-in closet, dual sink vanity, soaking tub and walk in shower. Other features include 10 feet ceilings, crown molding, additional storage throughout, impact rated windows, and dual zone AC. Close to the airport, Hyde Park, A-rated schools and shopping. Schedule your showing today!
Location
State FL
County Hillsborough
Community Audubon Ave Twnhms
Zoning PD
Rooms
Other Rooms Formal Dining Room Separate, Inside Utility
Interior
Interior Features Ceiling Fans(s), Crown Molding, Open Floorplan, Solid Surface Counters, Solid Wood Cabinets, Thermostat, Walk-In Closet(s), Window Treatments
Heating Electric, Zoned
Cooling Central Air, Zoned
Flooring Carpet, Ceramic Tile, Hardwood
Fireplace false
Appliance Dishwasher, Disposal, Dryer, Microwave
Laundry Inside, Upper Level
Exterior
Exterior Feature Balcony, Sidewalk, Sliding Doors
Parking Features Garage Faces Rear, Guest, On Street, Oversized
Garage Spaces 2.0
Community Features Sidewalks
Utilities Available Cable Available, Electricity Connected, Sewer Connected, Street Lights, Water Connected
Roof Type Membrane
Porch Covered, Patio, Screened
Attached Garage true
Garage true
Private Pool No
Building
Lot Description City Limits, Sidewalk, Paved
Story 3
Entry Level Three Or More
Foundation Slab
Lot Size Range 0 to less than 1/4
Sewer Public Sewer
Water Public
Architectural Style Contemporary
Structure Type Block,Stucco
New Construction false
Construction Status Inspections
Schools
Elementary Schools Mitchell-Hb
Middle Schools Wilson-Hb
High Schools Plant-Hb
Others
Pets Allowed Yes
HOA Fee Include Escrow Reserves Fund,Maintenance Structure,Maintenance Grounds,Sewer,Trash,Water
Senior Community No
Ownership Fee Simple
Monthly Total Fees $350
Acceptable Financing Cash, Conventional
Membership Fee Required Required
Listing Terms Cash, Conventional
Num of Pet 2
Special Listing Condition None
Read Less Info
Want to know what your home might be worth? Contact us for a FREE valuation!

Our team is ready to help you sell your home for the highest possible price ASAP

© 2025 My Florida Regional MLS DBA Stellar MLS. All Rights Reserved.
Bought with SMITH & ASSOCIATES REAL ESTATE
"Molly's job is to find and attract mastery-based agents to the office, protect the culture, and make sure everyone is happy! "







