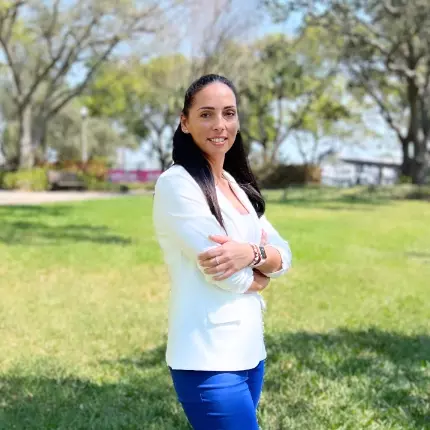$570,000
$559,900
1.8%For more information regarding the value of a property, please contact us for a free consultation.
3 Beds
2 Baths
2,248 SqFt
SOLD DATE : 06/14/2022
Key Details
Sold Price $570,000
Property Type Single Family Home
Sub Type Single Family Residence
Listing Status Sold
Purchase Type For Sale
Square Footage 2,248 sqft
Price per Sqft $253
Subdivision Oakmont
MLS Listing ID U8155841
Sold Date 06/14/22
Bedrooms 3
Full Baths 2
Construction Status Appraisal,Financing,Inspections
HOA Fees $260/mo
HOA Y/N Yes
Year Built 1998
Annual Tax Amount $4,273
Lot Size 6,534 Sqft
Acres 0.15
Lot Dimensions 54x125
Property Description
This home has been lovingly and carefully maintained! It is nestled among the enclave of 66 homes surrounded by the Lansbrook Golf Course in the almost maintenance-free community of Oakmont! Beautiful double leaded glass etched entry doors lead to soaring ceilings with wide open fairway views with pond and conservation beyond! This home is light, bright and airy! Extra large and deep screened lanai with newer paver-look flooring! Hardwood floors in entry, living and dining rooms, and hall bath and secondary bedrooms, with ceramic tile in kitchen, breakfast room and other wet areas! Carpeting in Master Bedroom! Granite countertops in kitchen! Crown molding! Very large walk-in pantry storage closet off laundry room! Oakmont boasts a community pool, and your modest $260 per month maintenance fee covers lawn mowing and trimming, lawn pest control, trash removal, cleaning of your roof and exterior
painting! Additionally, as part of the Lansbrook community, you can enjoy the private park on Lake Tarpon with 25 day daydocks plus the active park with soccer, baseball, etc, and about four miles of walking/biking trail! The YMCA is within biking distance - about 5 minutes away, and shopping, restaurants and other services are just across East Lake Road!
Location
State FL
County Pinellas
Community Oakmont
Zoning RPD-5
Rooms
Other Rooms Inside Utility, Storage Rooms
Interior
Interior Features Ceiling Fans(s), High Ceilings, Master Bedroom Main Floor, Split Bedroom, Stone Counters, Walk-In Closet(s), Window Treatments
Heating Electric
Cooling Central Air
Flooring Carpet, Ceramic Tile, Wood
Furnishings Negotiable
Fireplace false
Appliance Dishwasher, Disposal, Dryer, Electric Water Heater, Microwave, Range, Refrigerator, Washer, Water Purifier
Laundry Inside, Laundry Room
Exterior
Exterior Feature Irrigation System, Sidewalk, Sliding Doors, Sprinkler Metered
Parking Features Driveway, Garage Door Opener
Garage Spaces 2.0
Community Features Deed Restrictions, Park, Playground, Pool, Sidewalks, Water Access
Utilities Available Cable Available, Cable Connected, Electricity Available, Electricity Connected, Phone Available, Public, Sewer Available, Sewer Connected, Sprinkler Meter
Amenities Available Park, Playground, Pool, Private Boat Ramp
View Y/N 1
View Golf Course, Trees/Woods, Water
Roof Type Tile
Porch Enclosed, Screened
Attached Garage true
Garage true
Private Pool No
Building
Lot Description In County, On Golf Course, Sidewalk, Street Dead-End, Paved
Story 1
Entry Level One
Foundation Slab
Lot Size Range 0 to less than 1/4
Builder Name Park Group
Sewer Public Sewer
Water Public
Architectural Style Contemporary
Structure Type Block, Stucco
New Construction false
Construction Status Appraisal,Financing,Inspections
Schools
Middle Schools East Lake Middle School Academy Of Engineering
High Schools East Lake High-Pn
Others
Pets Allowed Yes
HOA Fee Include Pool, Escrow Reserves Fund, Maintenance Grounds, Management, Pool, Trash
Senior Community No
Ownership Fee Simple
Monthly Total Fees $260
Acceptable Financing Cash, Conventional
Membership Fee Required Required
Listing Terms Cash, Conventional
Special Listing Condition None
Read Less Info
Want to know what your home might be worth? Contact us for a FREE valuation!

Our team is ready to help you sell your home for the highest possible price ASAP

© 2025 My Florida Regional MLS DBA Stellar MLS. All Rights Reserved.
Bought with KELLER WILLIAMS ON THE WATER
"Molly's job is to find and attract mastery-based agents to the office, protect the culture, and make sure everyone is happy! "







