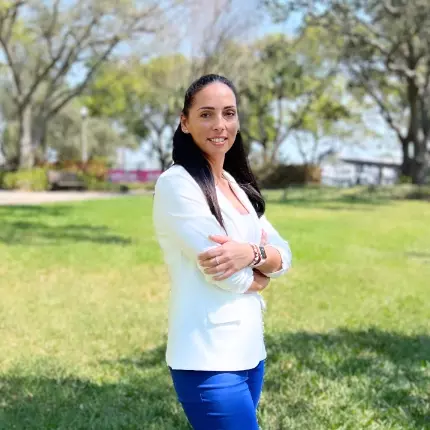$3,005,000
$3,250,000
7.5%For more information regarding the value of a property, please contact us for a free consultation.
4 Beds
5 Baths
5,701 SqFt
SOLD DATE : 10/04/2022
Key Details
Sold Price $3,005,000
Property Type Single Family Home
Sub Type Single Family Residence
Listing Status Sold
Purchase Type For Sale
Square Footage 5,701 sqft
Price per Sqft $527
Subdivision Sicilian Shores
MLS Listing ID O6020788
Sold Date 10/04/22
Bedrooms 4
Full Baths 4
Half Baths 1
Construction Status Appraisal,Financing,Inspections
HOA Y/N No
Originating Board Stellar MLS
Year Built 1995
Annual Tax Amount $16,665
Lot Size 0.480 Acres
Acres 0.48
Lot Dimensions 100x214
Property Description
Located in the prestigious Via's of Winter Park, this timeless home was custom-built on ½ an acre, and has been meticulously maintained by the original owners. The high-quality construction, intricate details, and an additional $1.8 million in renovations, additions, & upgrades over the years, including a NEW roof (2021) & NEW upstairs AC unit (July 2022), make this exquisite home feel like new.
Beyond the expanded, circular brick drive, surrounded by distinguished new landscaping and lighting, you'll enter a grand foyer that welcomes you with 22-foot ceilings and stunning hardwood floors in every direction. The bright, sunny living and dining rooms are separated by a double-sided gas fireplace and lined with French doors that offer views to the sprawling back lanai. The first floor features a front-facing private office, a powder bath, and a completely renovated (2020) chef's kitchen/family room combo, where 22-foot ceilings and expansive windows accentuate the views of the backyard fountain and garden. Enjoy the brand-new kitchen of your dreams, featuring double islands with sinks, 2 refrigerator drawers, Subzero appliances, a 6-burner Thermador gas cooktop with a copper hood, and a dinette area overlooking the patio, pool, and summer kitchen. The first floor is complete with 2 bedrooms & 2 full baths, plus a large laundry room wrapped in cabinets, with a sink, ice maker, and storage closet with a safe.
Head up to the 2nd floor from either the grand front staircase, the back private staircase, or ride the elevator (2011), where you'll find an open den with built-in cabinetry/desk, a wet bar, and surround sound speakers. The 2nd story Main Suite offers a sitting area, his & her walk-in closets, and a completely renovated Main Bathroom (2018). The 4th guest bedroom and full bath are located on the opposite end, accessible from a back private staircase entrance. Solid hardwood floors span the entire home, including the bedrooms, while new porcelain tiles extend from the kitchen to the family room.
The back covered lanai was a $300K+ addition (2010) that added a new dimension of living space to this home. The 1,100 SF lanai is complete with oscillating mister fans that spread across the wood-beamed ceiling and retractable screens across the back. The vast patio space offers a summer kitchen like no other, with a full-size Subzero refrigerator and freezer, Wolf warming drawer, deep fryer, Wolf gas grill (2020), durable composite cabinetry with granite counters, and a wrap-around bar. This magnificent outdoor living space opens up to the sparkling resurfaced pool, spa, and sun shelf. The pergola offers shade for lounging or dining by the gas fireplace (2021), and the backyard boasts a fountain and charming gazebo & swing, all wrapped in a concrete block wall, making this ½ acre feel like a private fortress.
This stunning home is jam-packed with luxurious features, including a wood-panel elevator, insulated 3-car garage, 10-camera surveillance system, whole-house natural gas generator, water softener, 2 built-in safes, brand new upstairs AC unit (July 2022), brand new roof (2021), new exterior paint (2021) and so much more…this one is a must-see! Ask for a full list of improvements and a floorplan.
Location
State FL
County Orange
Community Sicilian Shores
Zoning R-1AA
Rooms
Other Rooms Attic, Bonus Room, Den/Library/Office, Family Room, Formal Dining Room Separate, Formal Living Room Separate, Inside Utility
Interior
Interior Features Built-in Features, Ceiling Fans(s), Crown Molding, Eat-in Kitchen, Elevator, High Ceilings, Kitchen/Family Room Combo, Master Bedroom Upstairs, Open Floorplan, Solid Wood Cabinets, Stone Counters, Walk-In Closet(s), Wet Bar, Window Treatments
Heating Central, Zoned
Cooling Central Air, Zoned
Flooring Marble, Tile, Wood
Fireplaces Type Gas, Family Room, Living Room, Other
Furnishings Unfurnished
Fireplace true
Appliance Bar Fridge, Built-In Oven, Convection Oven, Cooktop, Dishwasher, Disposal, Dryer, Exhaust Fan, Freezer, Gas Water Heater, Ice Maker, Microwave, Range Hood, Refrigerator, Washer, Water Softener
Laundry Inside, Laundry Room
Exterior
Exterior Feature French Doors, Irrigation System, Lighting, Outdoor Grill, Outdoor Kitchen, Rain Gutters
Parking Features Circular Driveway, Driveway, Garage Door Opener, Garage Faces Side, Parking Pad
Garage Spaces 3.0
Fence Fenced, Masonry
Pool Gunite, Heated, Lighting, Outside Bath Access, Salt Water
Community Features Sidewalks
Utilities Available BB/HS Internet Available, Cable Available, Electricity Connected, Natural Gas Connected, Phone Available, Public, Sewer Connected, Underground Utilities, Water Connected
Roof Type Shingle
Porch Covered, Patio, Rear Porch, Screened
Attached Garage true
Garage true
Private Pool Yes
Building
Lot Description City Limits, Street Brick
Entry Level Two
Foundation Slab
Lot Size Range 1/4 to less than 1/2
Builder Name Gallimore Homes
Sewer Public Sewer
Water Public
Architectural Style Mediterranean, Traditional
Structure Type Block, Concrete, Stucco
New Construction false
Construction Status Appraisal,Financing,Inspections
Schools
Elementary Schools Dommerich Elem
Middle Schools Maitland Middle
High Schools Winter Park High
Others
Pets Allowed Yes
Senior Community No
Ownership Fee Simple
Acceptable Financing Cash, Conventional, Other
Listing Terms Cash, Conventional, Other
Special Listing Condition None
Read Less Info
Want to know what your home might be worth? Contact us for a FREE valuation!

Our team is ready to help you sell your home for the highest possible price ASAP

© 2025 My Florida Regional MLS DBA Stellar MLS. All Rights Reserved.
Bought with LOKATION
"Molly's job is to find and attract mastery-based agents to the office, protect the culture, and make sure everyone is happy! "







