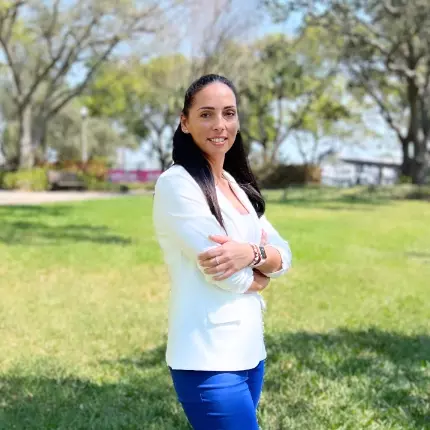$625,000
$650,000
3.8%For more information regarding the value of a property, please contact us for a free consultation.
2 Beds
3 Baths
1,935 SqFt
SOLD DATE : 01/11/2023
Key Details
Sold Price $625,000
Property Type Single Family Home
Sub Type Single Family Residence
Listing Status Sold
Purchase Type For Sale
Square Footage 1,935 sqft
Price per Sqft $322
Subdivision Sun Colony At Summerlin
MLS Listing ID 2440679
Sold Date 01/11/23
Style One Story
Bedrooms 2
Full Baths 2
Half Baths 1
Construction Status RESALE
HOA Y/N Yes
Originating Board GLVAR
Year Built 2004
Annual Tax Amount $3,572
Lot Size 10,018 Sqft
Acres 0.23
Property Description
Welcome to this spectacular home that offers a huge lot, beautifully landscaped front and back yards, and an open floor plan, in Siena Golf Club Community! Enjoy the gigantic backyard with a pool and a jacuzzi, covered patio for BBQ and entertainment, and a putting green! Backyard is fully fenced and very private. Home features a spacious primary bedroom with two walk-in closets, a jetted bathtub, walk-in shower, and direct access to the backyard through glass sliding doors. Also features a generous size of a walk-in pantry, upgraded cabinets in the kitchen, large windows to overlook the phenomenal view of the landscaped backyard. Water and pool heaters are new, the home includes beautiful chandeliers. This age-privileged 55+ community offers all kinds of amenities including, heated indoor and outdoor pools, salon and spa , fitness and community centers, tennis courts, and a clubhouse, Schedule a showing today.
Location
State NV
County Clark County
Community Siena
Zoning Single Family
Body of Water Public
Interior
Interior Features Bedroom on Main Level, Ceiling Fan(s)
Heating Central, Gas
Cooling Central Air, Electric
Flooring Carpet, Ceramic Tile
Furnishings Unfurnished
Window Features Blinds,Insulated Windows,Low-Emissivity Windows
Appliance Disposal, Gas Range, Refrigerator, Water Heater
Laundry Gas Dryer Hookup, Laundry Room
Exterior
Exterior Feature Patio, Private Yard, Sprinkler/Irrigation
Parking Features Attached, Garage, Garage Door Opener, Private, Shelves
Garage Spaces 2.0
Fence Back Yard, Wrought Iron
Pool In Ground, Private, Pool/Spa Combo, Association, Community
Community Features Pool
Utilities Available Cable Available
Amenities Available Dog Park, Fitness Center, Golf Course, Gated, Indoor Pool, Pickleball, Pool, Recreation Room, Guard, Spa/Hot Tub, Security
Roof Type Tile
Porch Covered, Patio
Garage 1
Private Pool yes
Building
Lot Description Drip Irrigation/Bubblers, Desert Landscaping, Front Yard, Sprinklers In Rear, Landscaped, Rocks, Sprinklers On Side, < 1/4 Acre
Faces South
Story 1
Sewer Public Sewer
Water Public
Architectural Style One Story
Construction Status RESALE
Schools
Elementary Schools Abston Sandra B, Abston Sandra B
Middle Schools Fertitta Frank & Victoria
High Schools Durango
Others
HOA Name Siena
HOA Fee Include Association Management,Maintenance Grounds,Security
Senior Community 1
Tax ID 164-25-618-017
Security Features Gated Community
Acceptable Financing Cash, Conventional, Owner Will Carry, VA Loan
Listing Terms Cash, Conventional, Owner Will Carry, VA Loan
Financing Conventional
Read Less Info
Want to know what your home might be worth? Contact us for a FREE valuation!

Our team is ready to help you sell your home for the highest possible price ASAP

Copyright 2024 of the Las Vegas REALTORS®. All rights reserved.
Bought with Karen Bye • Award Realty

"Molly's job is to find and attract mastery-based agents to the office, protect the culture, and make sure everyone is happy! "







