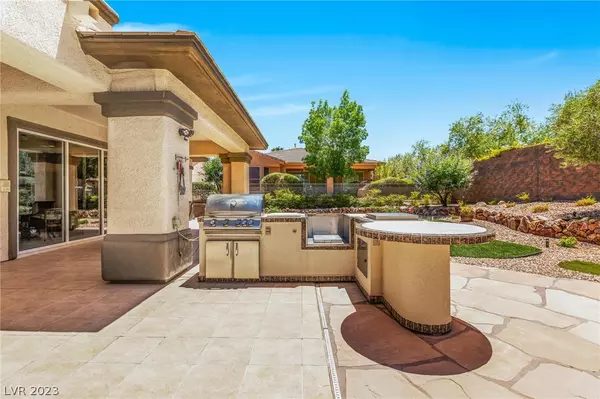$1,100,000
$1,199,000
8.3%For more information regarding the value of a property, please contact us for a free consultation.
4 Beds
4 Baths
3,217 SqFt
SOLD DATE : 06/20/2023
Key Details
Sold Price $1,100,000
Property Type Single Family Home
Sub Type Single Family Residence
Listing Status Sold
Purchase Type For Sale
Square Footage 3,217 sqft
Price per Sqft $341
Subdivision Sun Colony At Summerlin
MLS Listing ID 2469133
Sold Date 06/20/23
Style One Story
Bedrooms 4
Full Baths 3
Half Baths 1
Construction Status RESALE
HOA Y/N Yes
Originating Board GLVAR
Year Built 2004
Annual Tax Amount $5,038
Lot Size 0.390 Acres
Acres 0.39
Property Description
Nestled in the sought-after Summerlin neighborhood, this 55+ single story home is a dream come true for those looking for a low-maintenance and active lifestyle. This charming abode is located within the guard-gated Siena Golf Course Community, surrounded by lush greens and breathtaking views. The home boasts 4 spacious bedrooms one being a separate casita with its own entrance, ideal for guests or as a private office space. The open-concept floor plan and enclosed courtyard create a warm and inviting atmosphere, perfect for entertaining and relaxing. The 3-car garage provides ample storage space for all of your vehicles and toys. The community offers a wealth of amenities, including access to the golf course, club house, community pool and much more, This home is a must-see for anyone looking for a peaceful and luxurious lifestyle.
Location
State NV
County Clark County
Community Siena
Zoning Single Family
Body of Water Public
Rooms
Other Rooms Guest House
Interior
Interior Features Bedroom on Main Level, Primary Downstairs
Heating Central, Gas
Cooling Central Air, Electric
Flooring Carpet, Ceramic Tile
Fireplaces Number 1
Fireplaces Type Family Room, Gas
Furnishings Unfurnished
Window Features Double Pane Windows
Appliance Dryer, Gas Cooktop, Disposal, Refrigerator, Water Softener Owned, Washer
Laundry Gas Dryer Hookup, Main Level, Laundry Room
Exterior
Exterior Feature Courtyard, Patio, Sprinkler/Irrigation, Water Feature
Parking Features Attached, Garage
Garage Spaces 3.0
Fence Block, Back Yard
Pool Community
Community Features Pool
Utilities Available Electricity Available
Amenities Available Clubhouse, Dog Park, Fitness Center, Golf Course, Gated, Indoor Pool, Pickleball, Pool, Recreation Room, Guard, Spa/Hot Tub, Tennis Court(s)
Roof Type Tile
Porch Covered, Patio
Garage 1
Private Pool no
Building
Lot Description Cul-De-Sac, Front Yard, Garden, Sprinklers In Front
Faces East
Story 1
Sewer Public Sewer
Water Public
Architectural Style One Story
Construction Status RESALE
Schools
Elementary Schools Goolsby, Judy & John, Goolsby, Judy & John
Middle Schools Fertitta Frank & Victoria
High Schools Durango
Others
HOA Name Siena
HOA Fee Include Recreation Facilities,Security
Senior Community 1
Tax ID 164-25-513-046
Security Features Security System Owned
Acceptable Financing Cash, Conventional, FHA, VA Loan
Listing Terms Cash, Conventional, FHA, VA Loan
Financing Conventional
Read Less Info
Want to know what your home might be worth? Contact us for a FREE valuation!

Our team is ready to help you sell your home for the highest possible price ASAP

Copyright 2024 of the Las Vegas REALTORS®. All rights reserved.
Bought with Desaree Stevens • United Realty Group

"Molly's job is to find and attract mastery-based agents to the office, protect the culture, and make sure everyone is happy! "







